Serving Northeast, OH
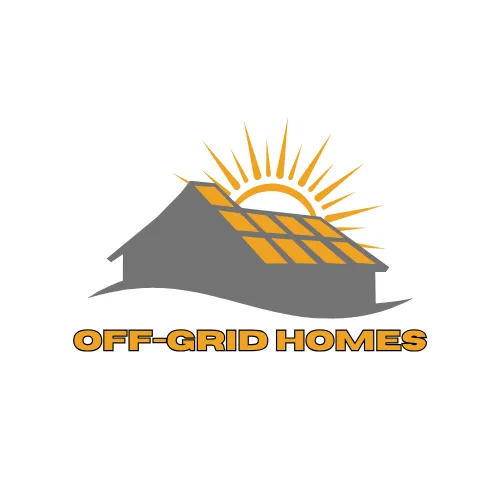
330-442-7389
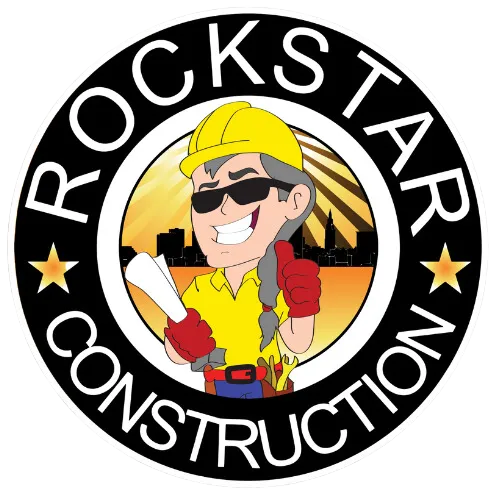
Custom Barndominiums & Off-Grid Homes Built to Last
Proudly Serving Northeast Ohio
Whether you're dreaming of wide-open spaces, a sustainable homestead, or your forever rural retreat, we make it possible — with expert craftsmanship, custom design, and energy-efficient solutions built for the long haul.
Your Dream Home in the Country — Without the Big City Price Tag
Imagine evenings on the porch, wide open spaces for your kids to roam, and a home built to grow with your family. At Off-Grid-Homes INC, we help families turn rural land into a place of connection, comfort, and lasting memories — all at a price that makes sense. We serve the following areas:
Why Choose Off-Grid-Homes?
💰 More Home for Your Budget – Get more square footage, style, and substance without overspending.
🏡 Custom Floor Plans – We tailor each home to your family’s needs, lifestyle, and land.
🚜 Rural Build Experts – We understand rural land and what it takes to build there efficiently.
🤝 Family-Owned, Family-Focused – We care because we’ve been in your boots.
Our Floor Plans
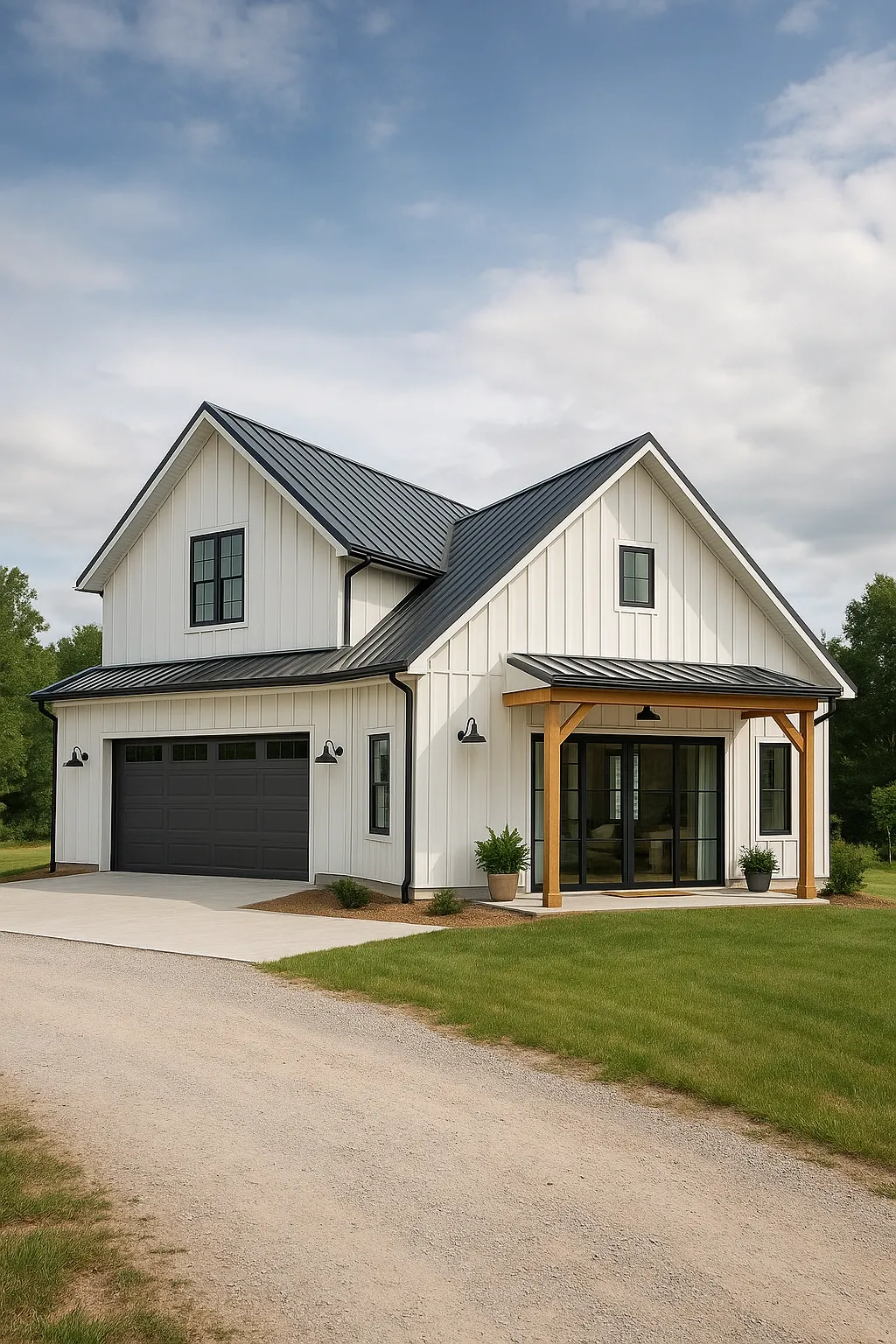
Modern Farm House #1
Expand Your Home with Quality & Style!
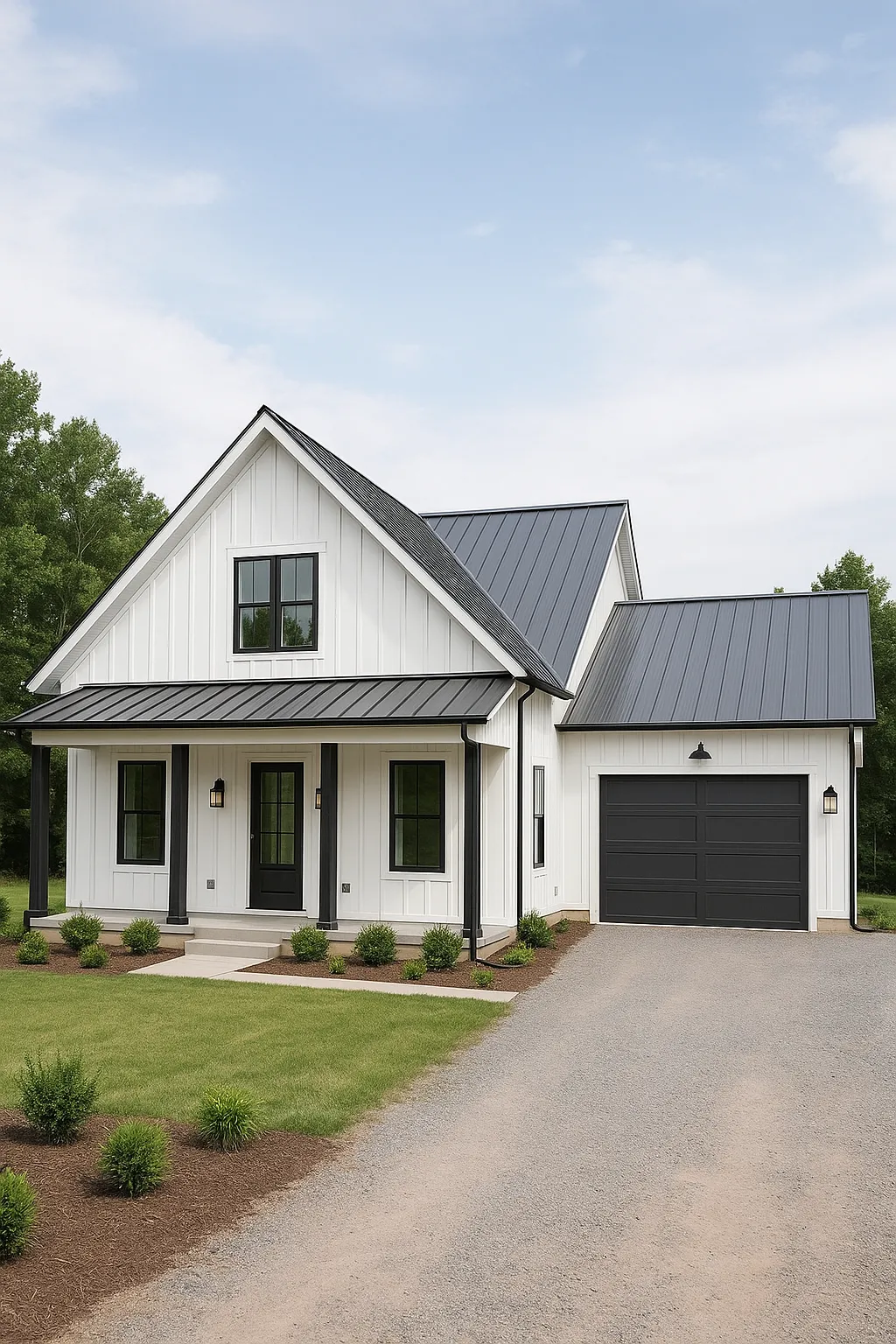
Expand your living space and elevate your lifestyle with our expert home addition services. Whether you need more room for your growing family, a dedicated home office, or the perfect entertainment area, we specialize in designing and building seamless additions that enhance your home’s functionality and value.
Modern Farmhouse #2
Transform Your Kitchen with Expert Remodeling
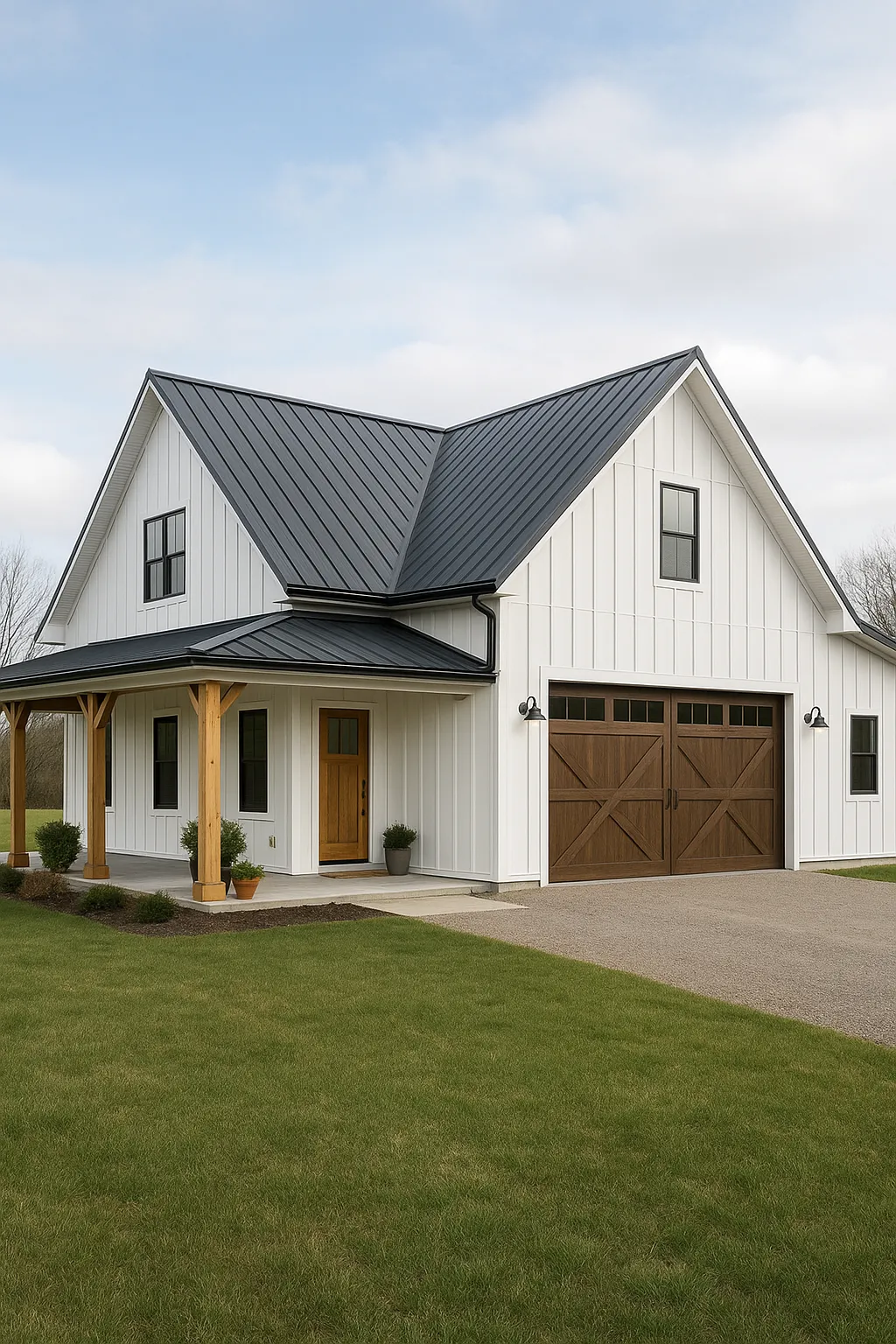
Upgrade your kitchen with our professional remodeling services. Whether you're looking for a modern makeover, improved functionality, or a complete redesign, we deliver high-quality craftsmanship tailored to your style and needs. From custom cabinetry and countertops to lighting and flooring, we bring your dream kitchen to life. Contact us today for a consultation!
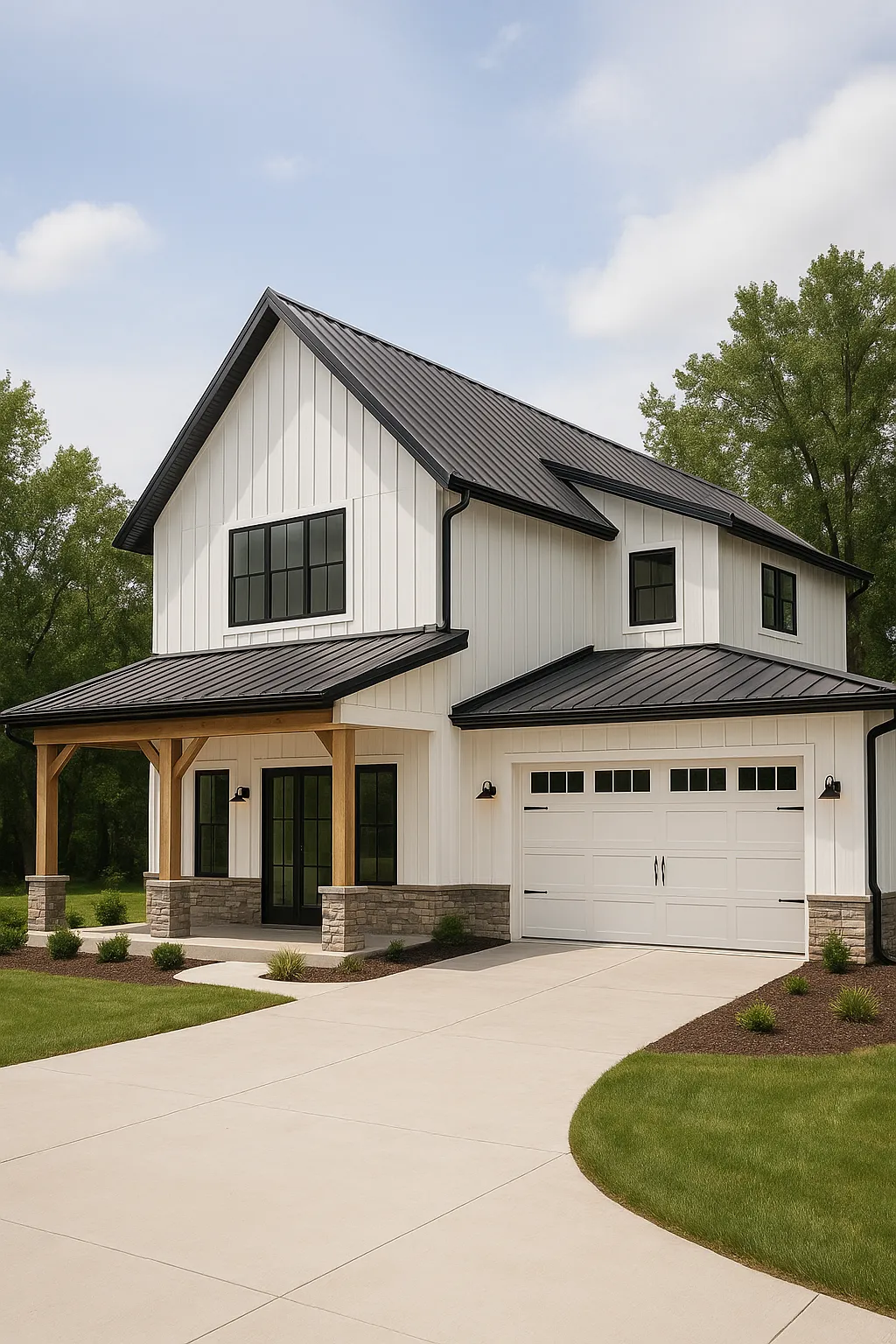
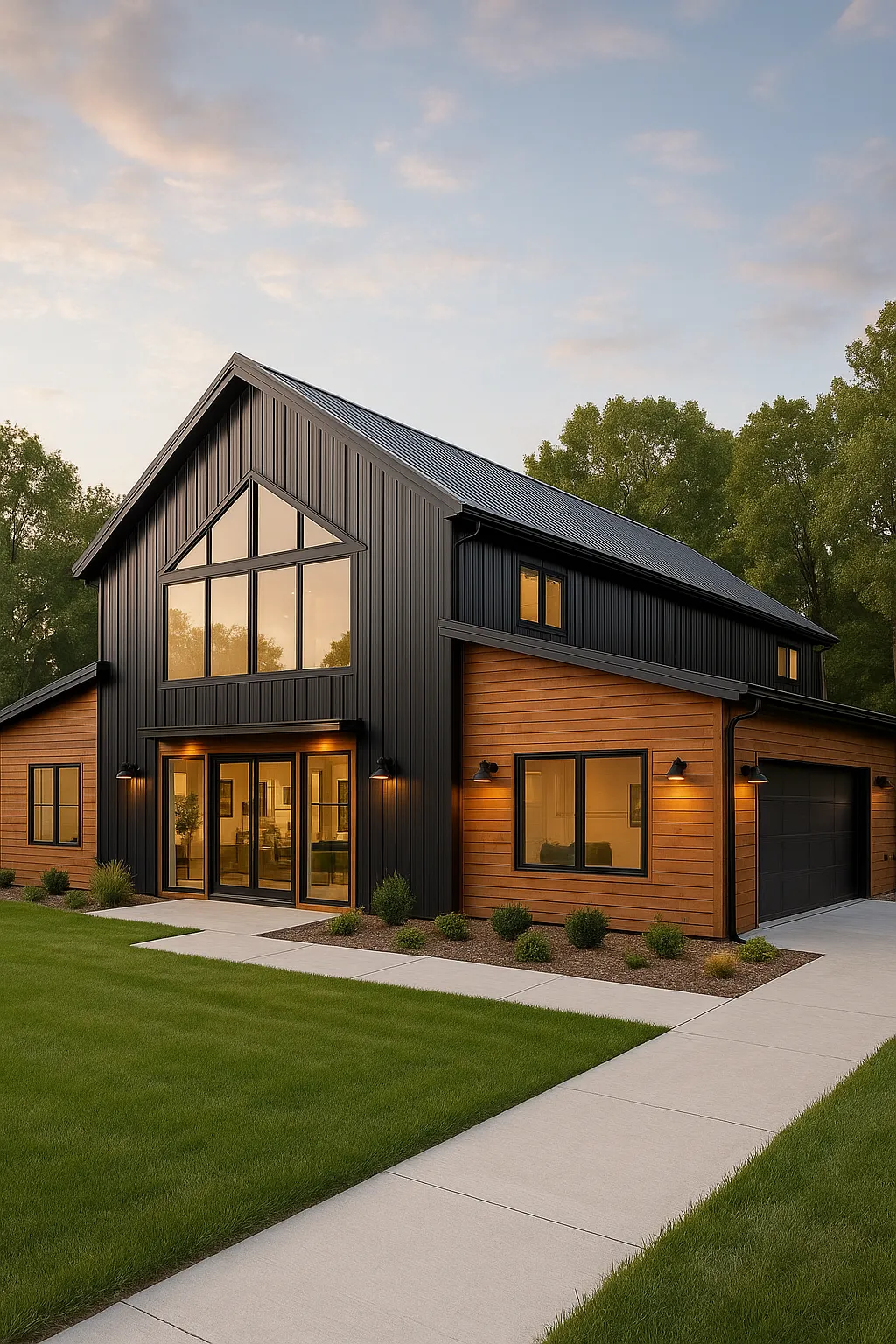
Modern Barndominium #1
Elevate Your Bathroom with Expert Remodeling
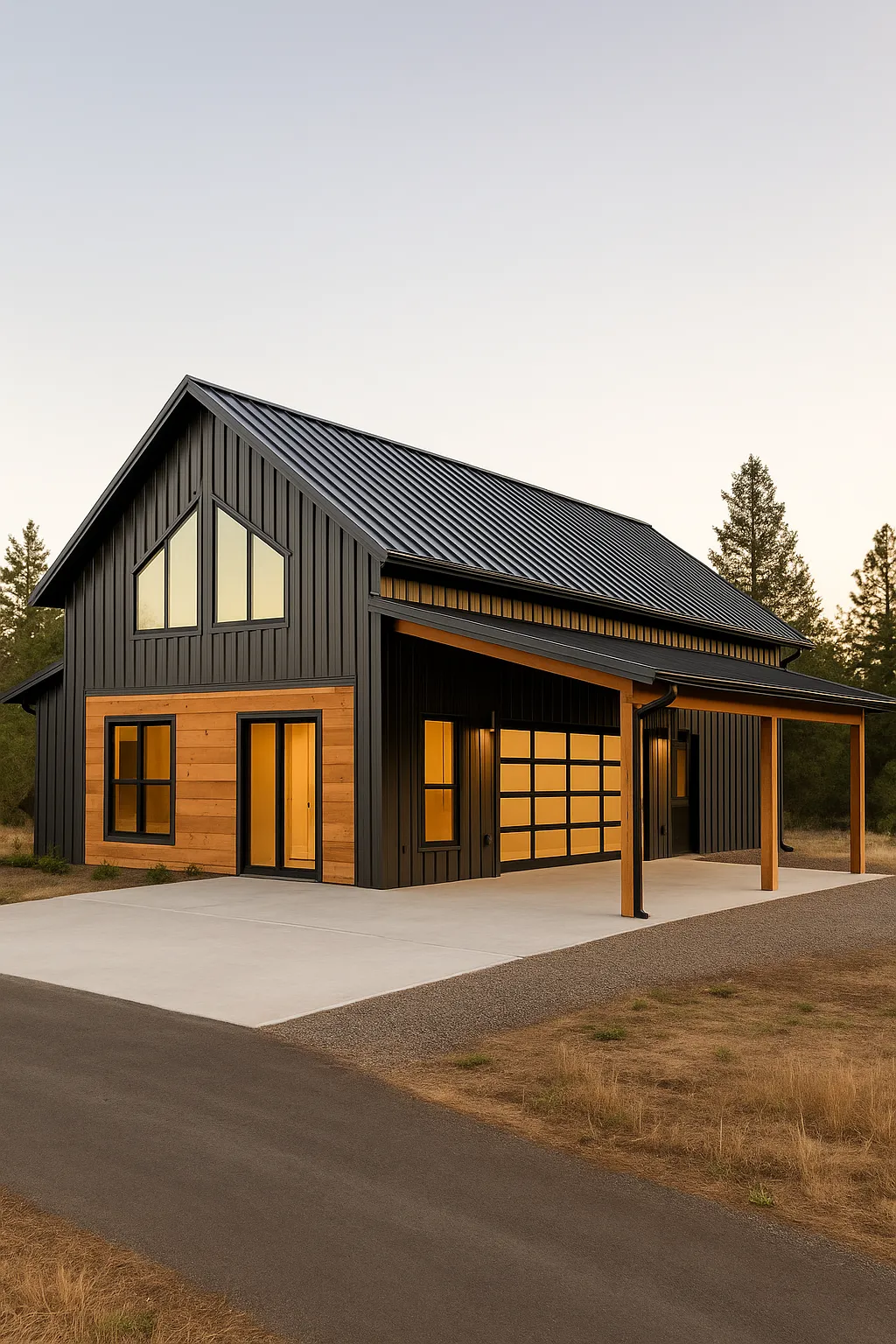
Turn your bathroom into a stylish and functional retreat
with our professional remodeling services. From modern upgrades to complete transformations, we offer custom solutions, including luxury showers, vanities, tile work, and lighting.
Modern Barndominium #2
Revitalize Your Home with Expert Renovation

Transform your entire home with our comprehensive
renovation services. Whether you're updating an older house, expanding your living space, or reimagining your interior, we deliver high-quality craftsmanship tailored to your vision. From kitchens and bathrooms to flooring, lighting, and structural upgrades, we handle very detail to create a cohesive, modern, and functional home.
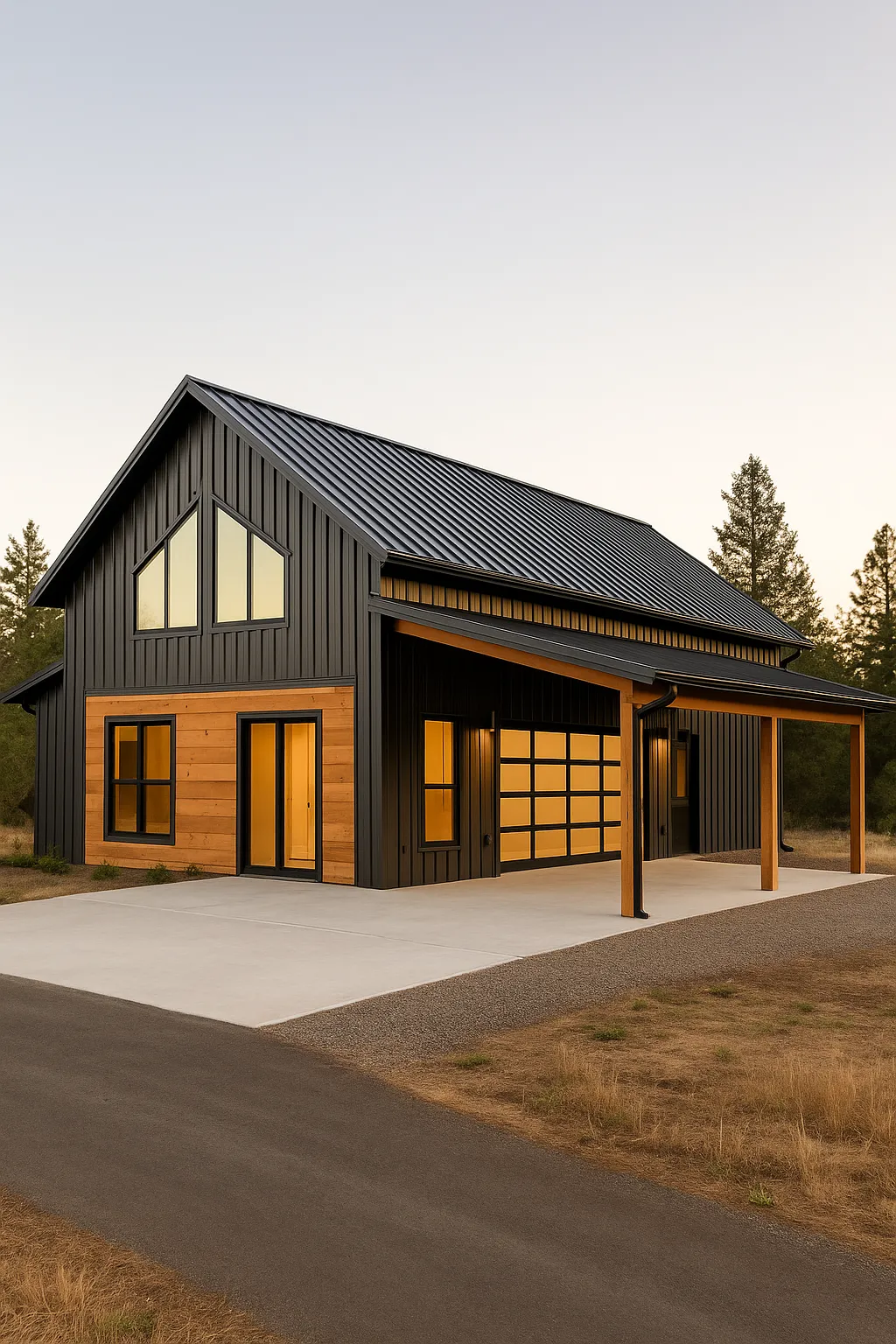
Off-Grid Barndominium #1
Maximize Your Space with Expert Basement Remodeling
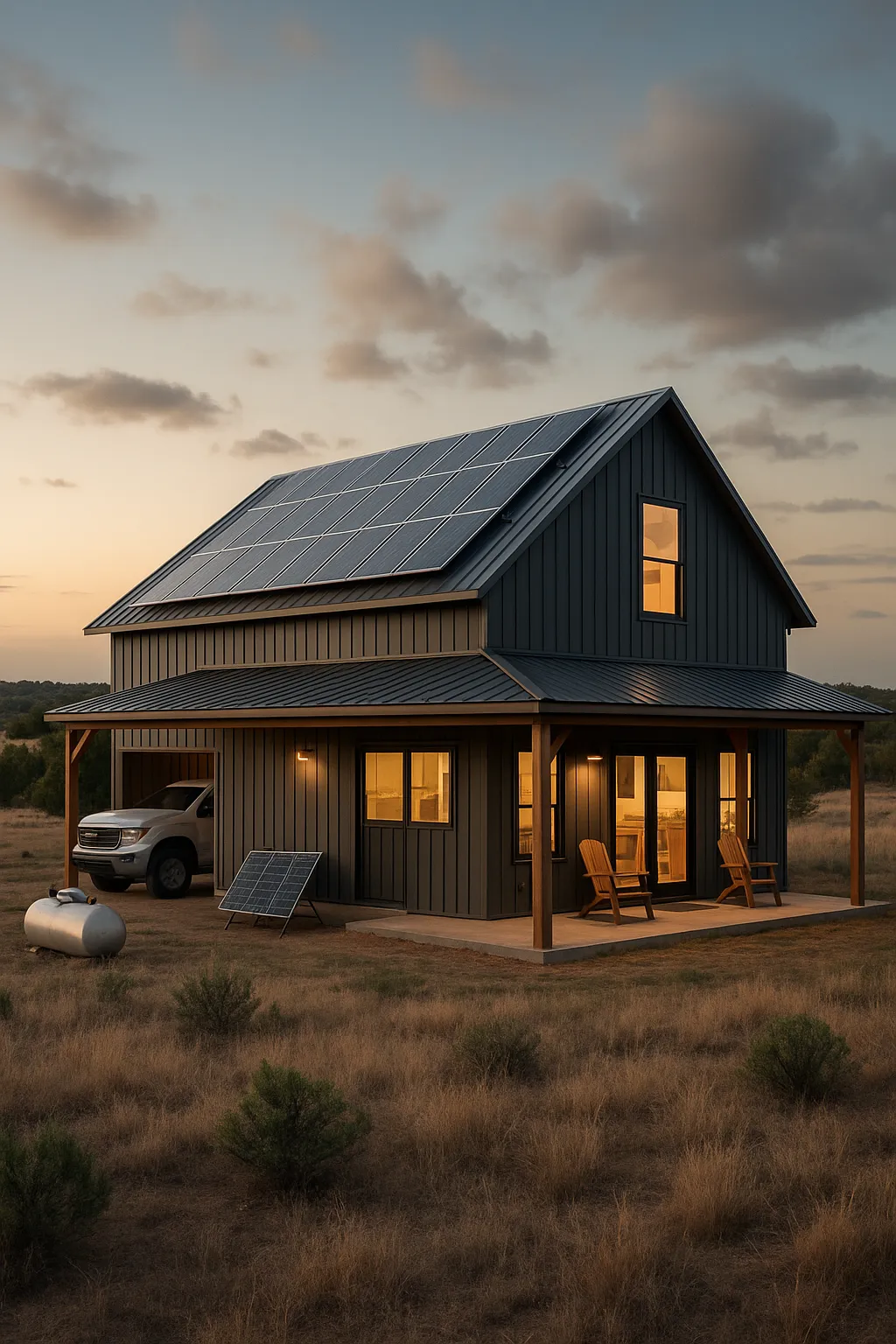
Off-Grid Barndominium #1
Maximize Your Space with Expert Basement Remodeling
Unlock the full potential of your basement with our expert finishing services. We turn unfinished basements into livable, stylish spaces that suit your needs—whether it's a home theater, extra bedroom, gym, or playroom. Our team handles everything from framing and insulation to flooring, lighting, and custom finishes.
Off-Grid Barndominium #2
Enhance Your Outdoors with Custom Living Spaces
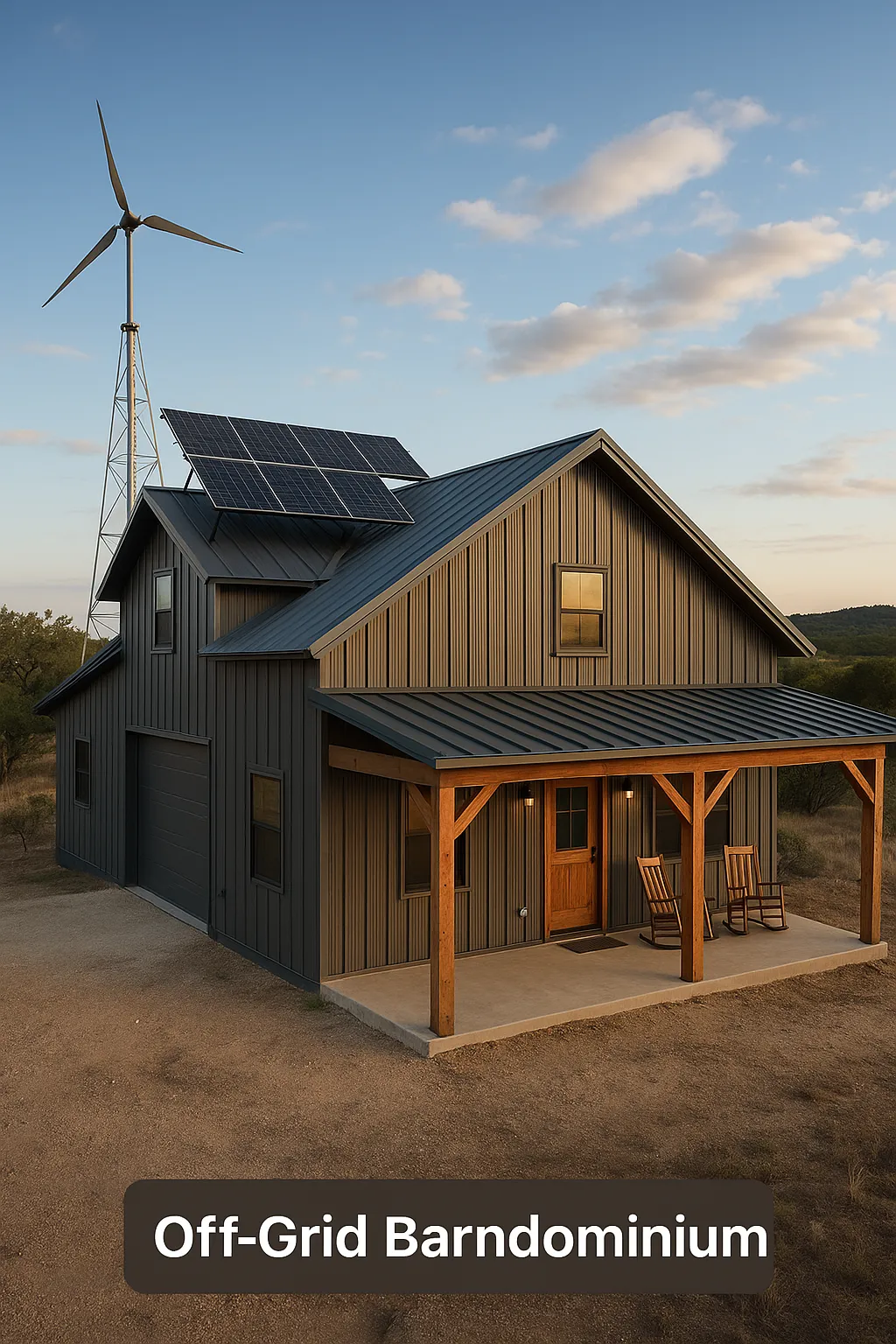
Create the perfect outdoor retreat with our expert deck,
patio, and porch building services. Whether you're looking for a cozy porch, a spacious deck for entertaining, or a stylish patio to relax on, we design and build outdoor spaces that suit your style and needs. Enjoy quality craftsmanship and durable materials that transform your backyard into an inviting, functional extension of your home.

Our Barndominium Building Process
At Off-Grid-Homes, we make designing and building your dream barndominium simple, stress-free, and personalized. Whether you’re customizing floor plans, building the complete home, or just need the shell constructed—we guide you every step of the way with a process that’s clear, efficient, and built around your vision.
Discovery Call – Let’s Talk About Your Dream Barndominium
It all starts with a discovery call. This is where we learn about your land, your lifestyle, and the vision you have for your barndominium. Whether you're looking for a full build, shell-only construction, or just help fine-tuning a floor plan, we’ll talk through your goals, timeline, and budget. It’s a chance to ask questions and get expert insights. Most importantly, we’ll ensure we understand your priorities—so we can build the path to your ideal off-grid home.
Design & Planning – Turning Ideas Into Plans
Once we understand your goals, we dive into design. Whether you're starting with one of our existing floor plans or need help creating a custom layout, we work closely with you to shape a plan that reflects your vision, budget, and land conditions. We’ll refine the details—like layout, functionality, and off-grid options—until you’re confident in the blueprint. This stage sets the tone for a smooth build and long-term satisfaction.
Permitting & Preparation – We Handle the Red Tape
Navigating zoning, codes, and permits can be overwhelming, especially in rural or off-grid locations. That’s why we take care of it for you. Our team handles the permitting process, works with local authorities, and ensures everything is up to code. You get to focus on the exciting parts of building your barndominium while we take care of the paperwork and compliance behind the scenes.
4️. Construction & Project Management – Expert Craftsmanship in Action
With plans approved and permits in place, construction begins. Whether you’ve hired us for the full barndominium build or just the shell, our skilled crews manage everything from foundation to framing to finishing. Your dedicated project manager keeps things on track—communicating progress, solving challenges, and ensuring everything meets our standards of quality, efficiency, and durability.
Final Walkthrough & Completion – The Big Reveal
Once construction wraps, we walk the property with you and make sure every detail is just right. From structural integrity to finish work (if part of your scope), we inspect everything to ensure it meets your expectations. If you’ve opted for a shell-only project, we ensure the structure is weather-tight and ready for your next steps. We’re not done until you’re completely satisfied with the results.
How long does a typical remodeling project take?
Every project is unique. The timeline depends on the scope and type of project. We’ll provide an estimated timeframe during your consultation.

Do you offer free estimates?
We provide general pricing guidance and can offer accurate estimates for basic projects like kitchens, bathrooms, and additions. However, for a detailed project proposal, planning and design work may be required before we can offer a fixed price. A fee applies for design and planning services.
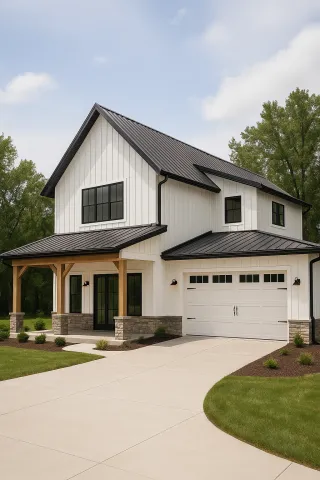
What are the payment terms for a project?
Payment terms vary based on the type and size of the project. We’ll discuss this with you upfront to ensure full transparency.

Do I need to be involved in the design process?
Yes! You’ll have the opportunity to choose materials, fixtures, and design elements to match your style and needs.
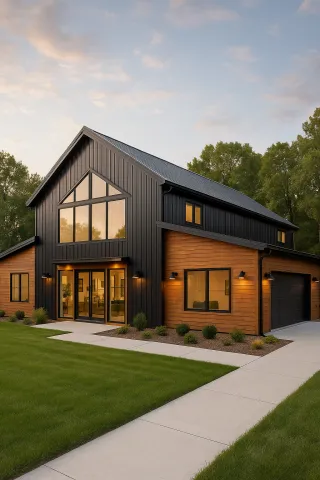
Can you help with permits and approvals?
Absolutely! We take care of all necessary permits and approvals so you don’t have to worry about the paperwork.
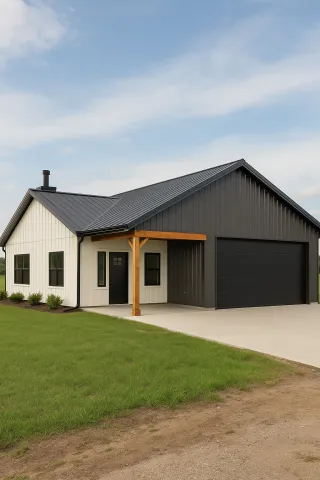
Get In Touch
Email:
Address
Office: 4543 North Lake Rd
Assistance Hours
Mon – Fri 9:00am – 5:00pm
Saturday- CLOSED
Sunday – CLOSED
Phone Number:
2163797608
Your Dream Home Starts Here
Schedule Your Free Consultation Today To Learn More
© 2026Rockstar Construction LLC. - All Rights Reserved

2163797608