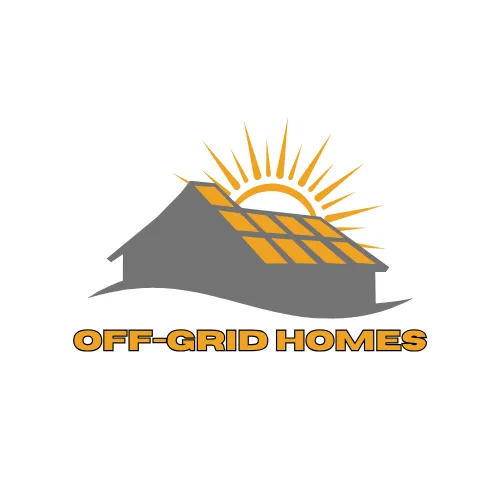
🪵 Modern Farmhouse Barndominium Floor Plans
Timeless Charm. Modern Comfort. Built for Family.
Welcome to a collection of homes that feel as warm as they look. Our Modern Farmhouse barndominiums are designed for families who want the best of both worlds — the rustic charm of a country home, paired with the smart layout, energy efficiency, and style of modern living.
Each of our six exclusive floor plans blends open-concept living with classic details like covered porches, cathedral ceilings, barn doors, and light-filled gathering spaces. Whether you're building on acres of open land or a tucked-away rural lot, these homes are designed to make every day feel like a retreat.
🏡 What Makes a Modern Farmhouse Barndominium Different?
Open Floor Plans that bring the family together
Oversized Windows for natural light and country views
Functional Mudrooms & Flex Spaces for modern life
Covered Porches that invite you to slow down and stay awhile
Efficient Builds that save time and budget compared to traditional homes
Featured Floor Plans
Each of the six floor plans below is designed for real families who want space, comfort, and timeless design. Choose your favorite and customize it to fit your lifestyle.
The Willow
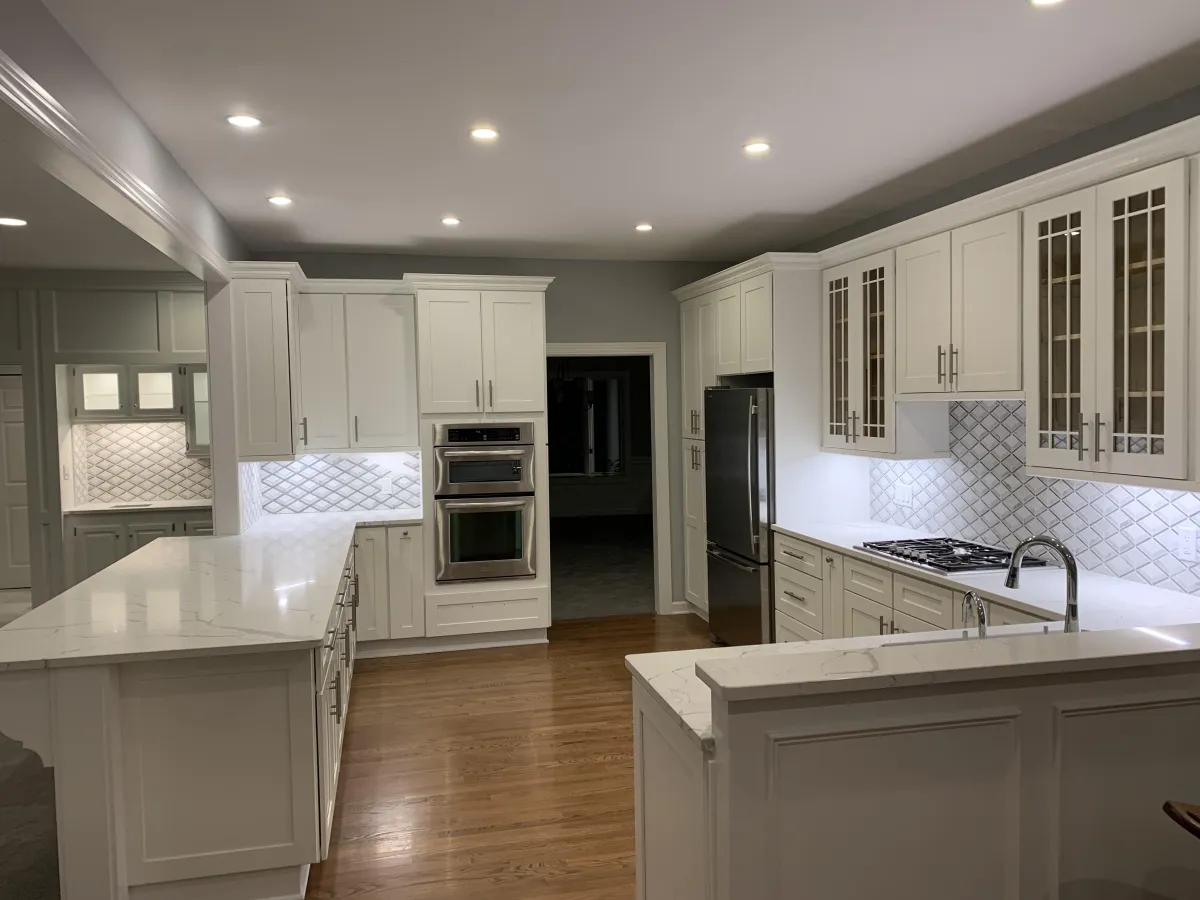
3 Bed · 2.5 Bath · ~2,000 sq ft
An airy layout with vaulted ceilings, a central kitchen island, and wraparound porch
— perfect for laid-back living and weekend entertaining.
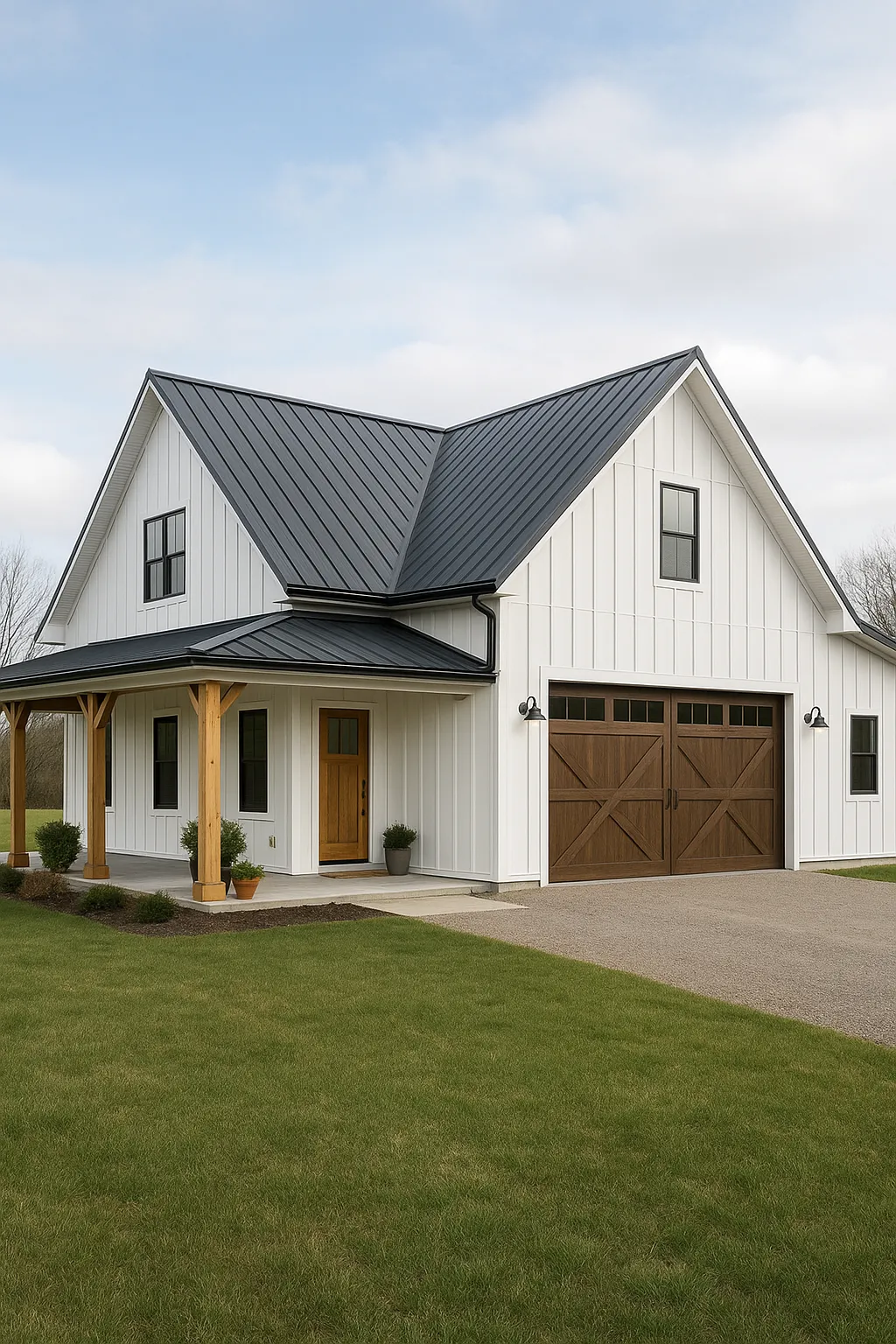
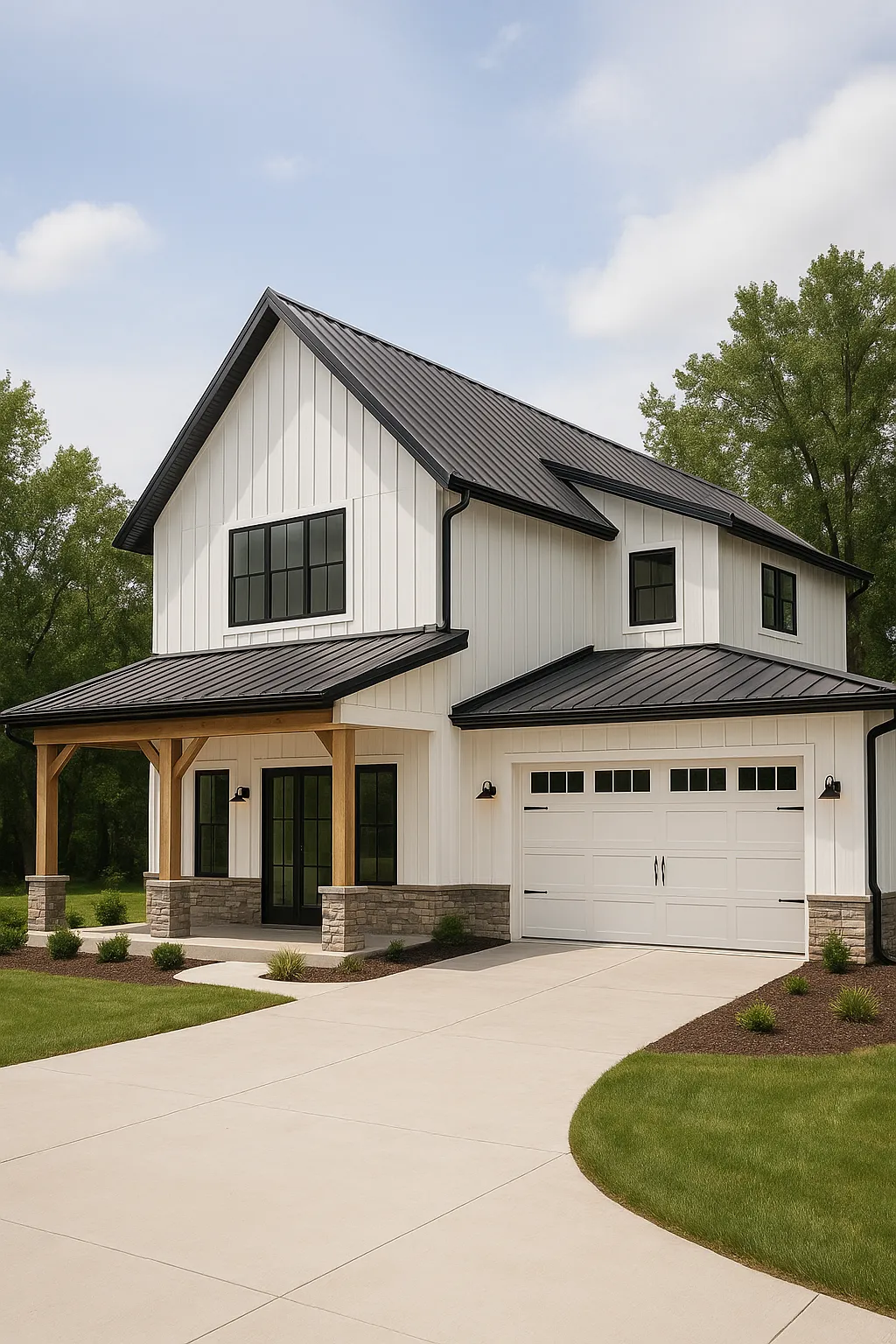
The Meadowlark
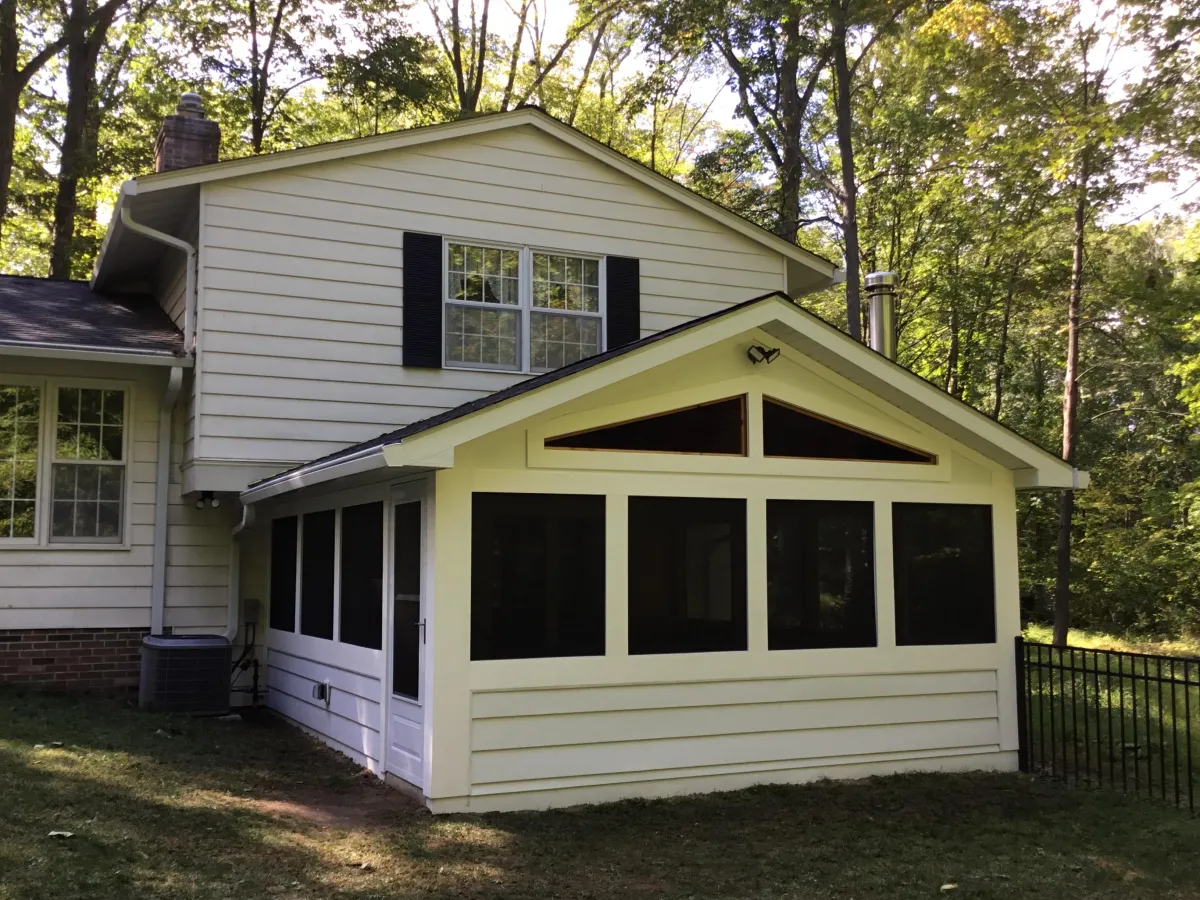
4 Bed · 3 Bath · ~2,400 sq ft
A larger farmhouse design with a private master suite, open living and dining, and a bonus flex room ideal for an office or playroom.
The Briarwood
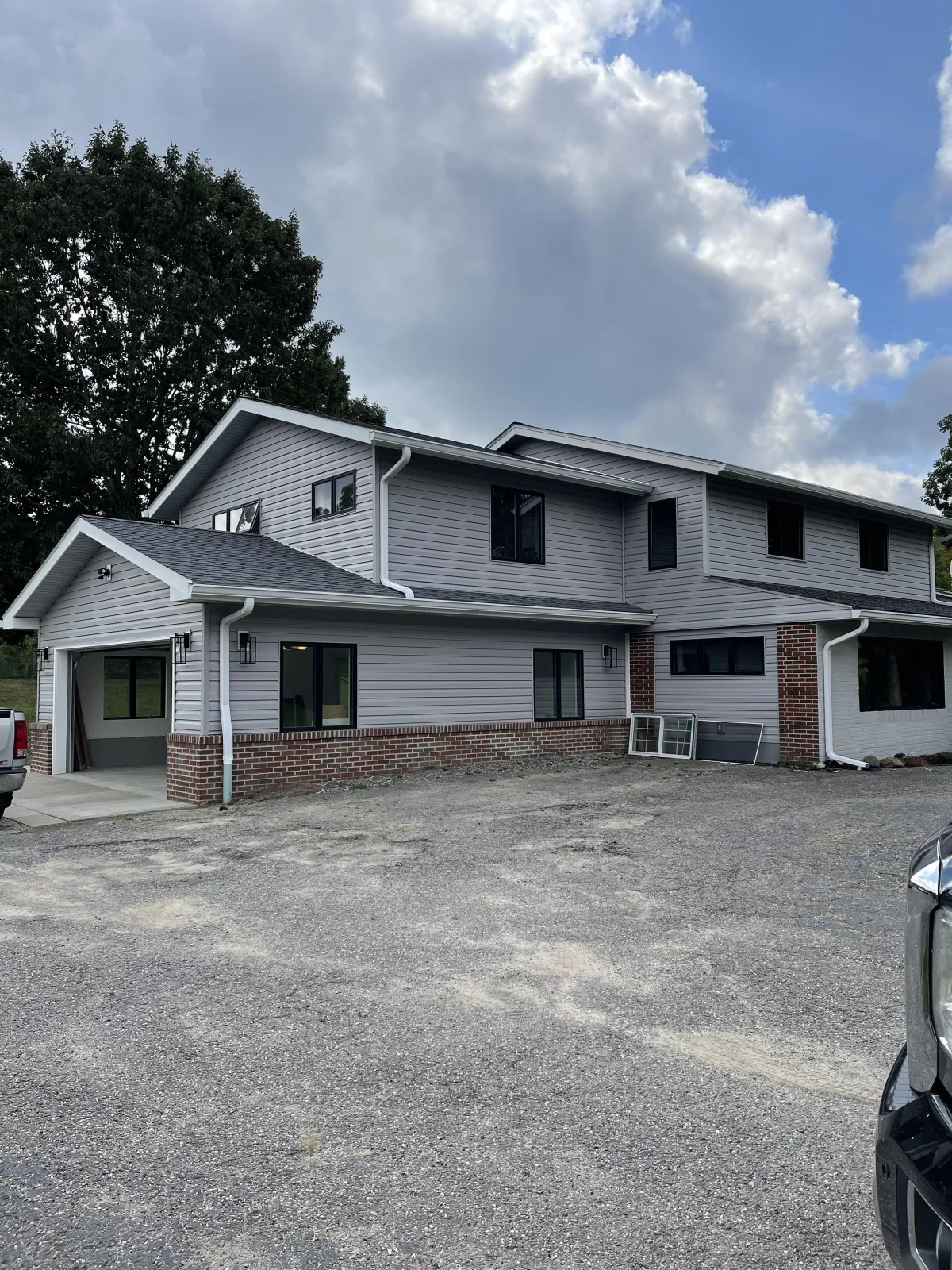
3 Bed · 2 Bath · ~1,850 sq ft
Compact but spacious, with a U-shaped kitchen, large living room, and back porch that opens into wide open space — ideal for smaller lots.
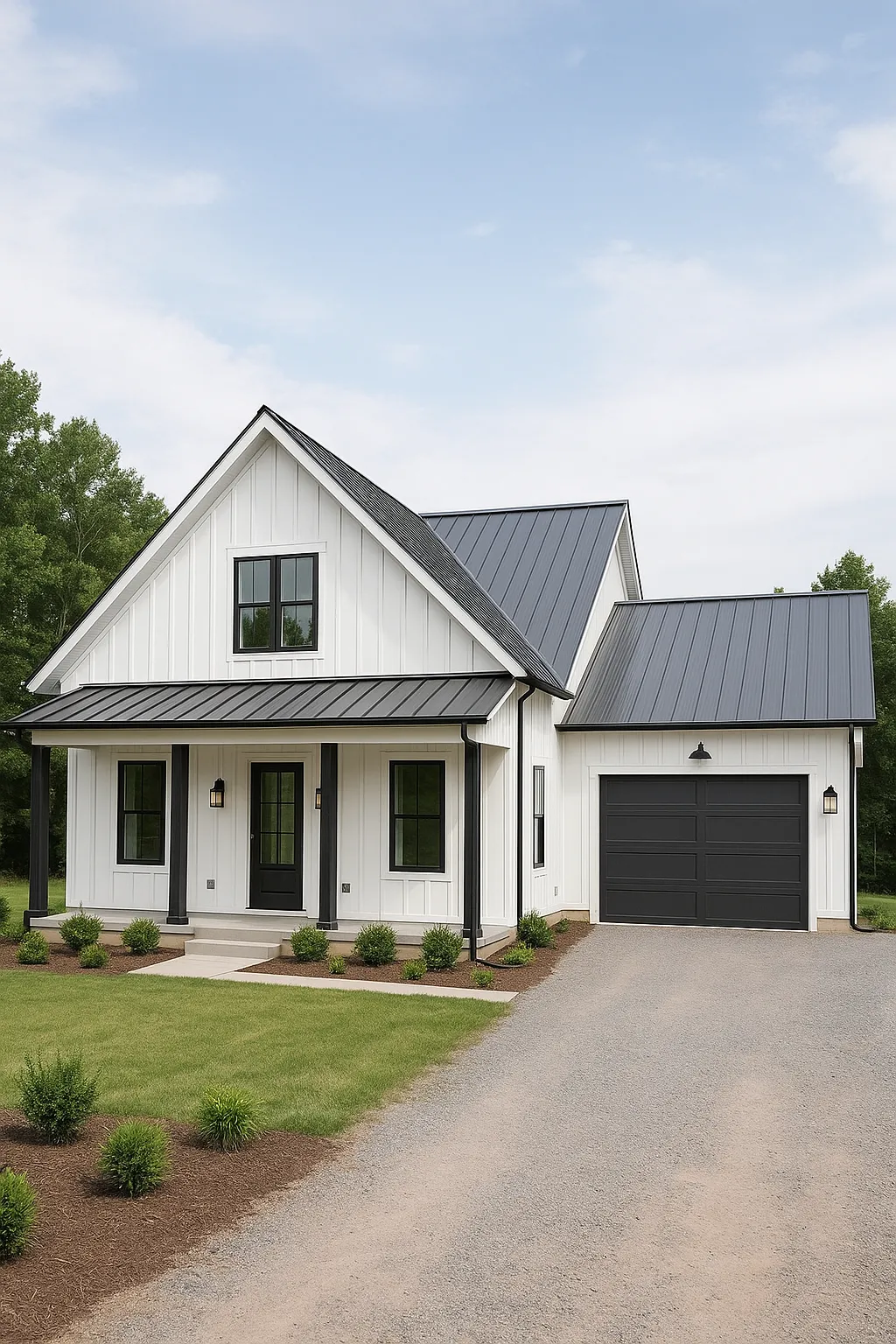
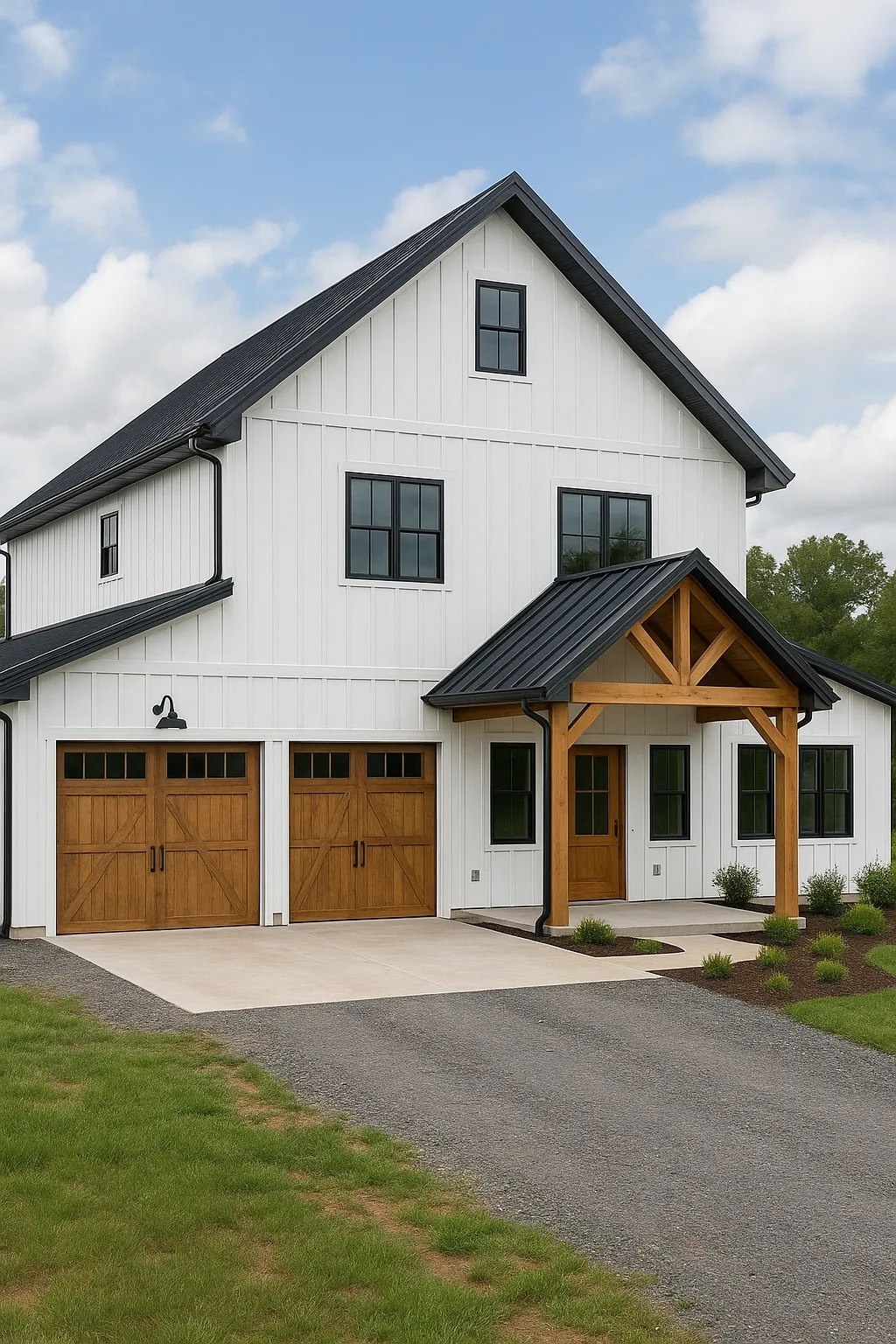
The Hawthorne
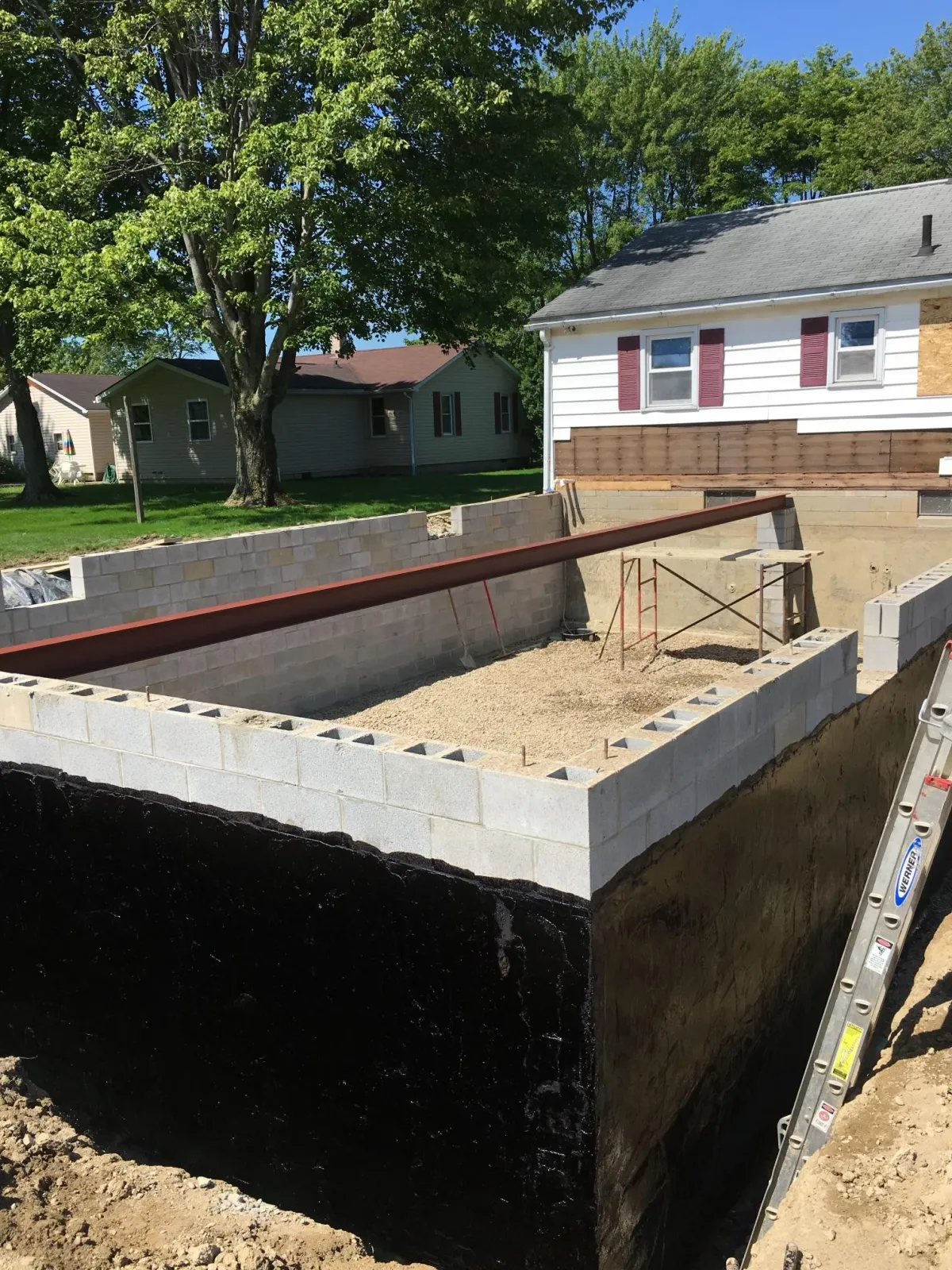
4 Bed · 2.5 Bath · ~2,300 sq ft
Symmetrical and stylish, this plan balances form and function with separate wings for bedrooms, a spacious family hub, and rustic beam accents.
The Magnolia
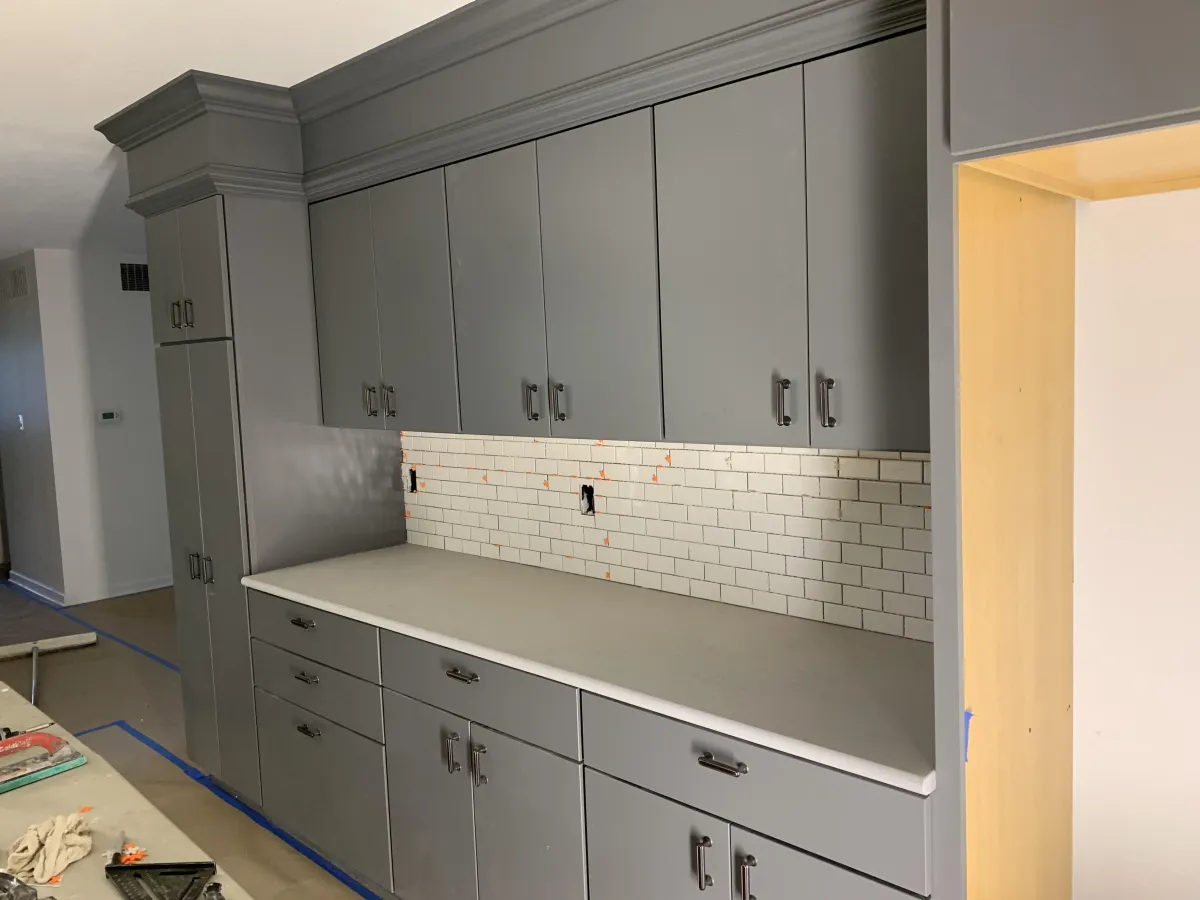
3 Bed · 2 Bath · ~2,150 sq ft
A true front-porch classic with a barn-inspired exterior, central fireplace, and optional loft. Designed for families who love tradition.
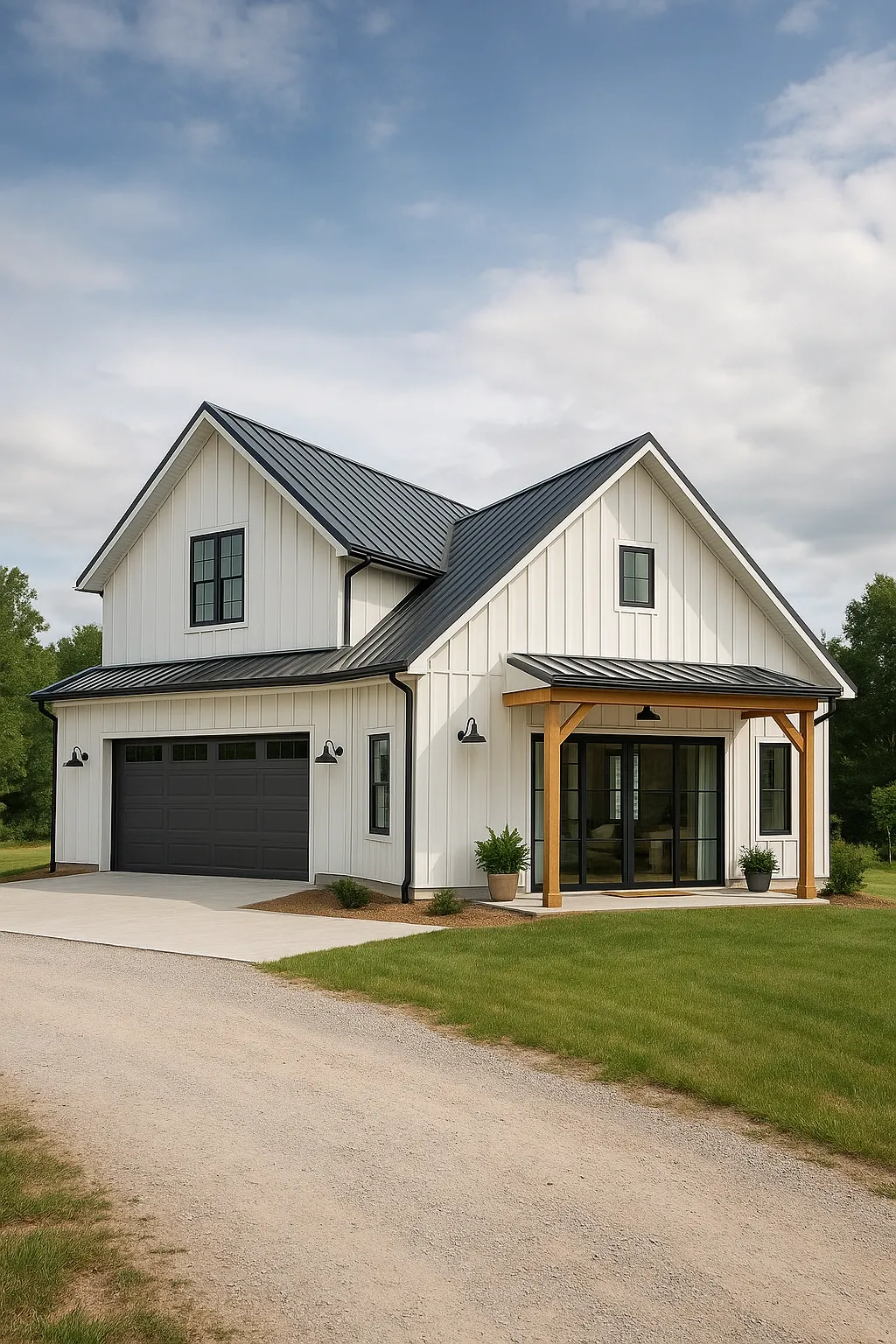

The Oakridge
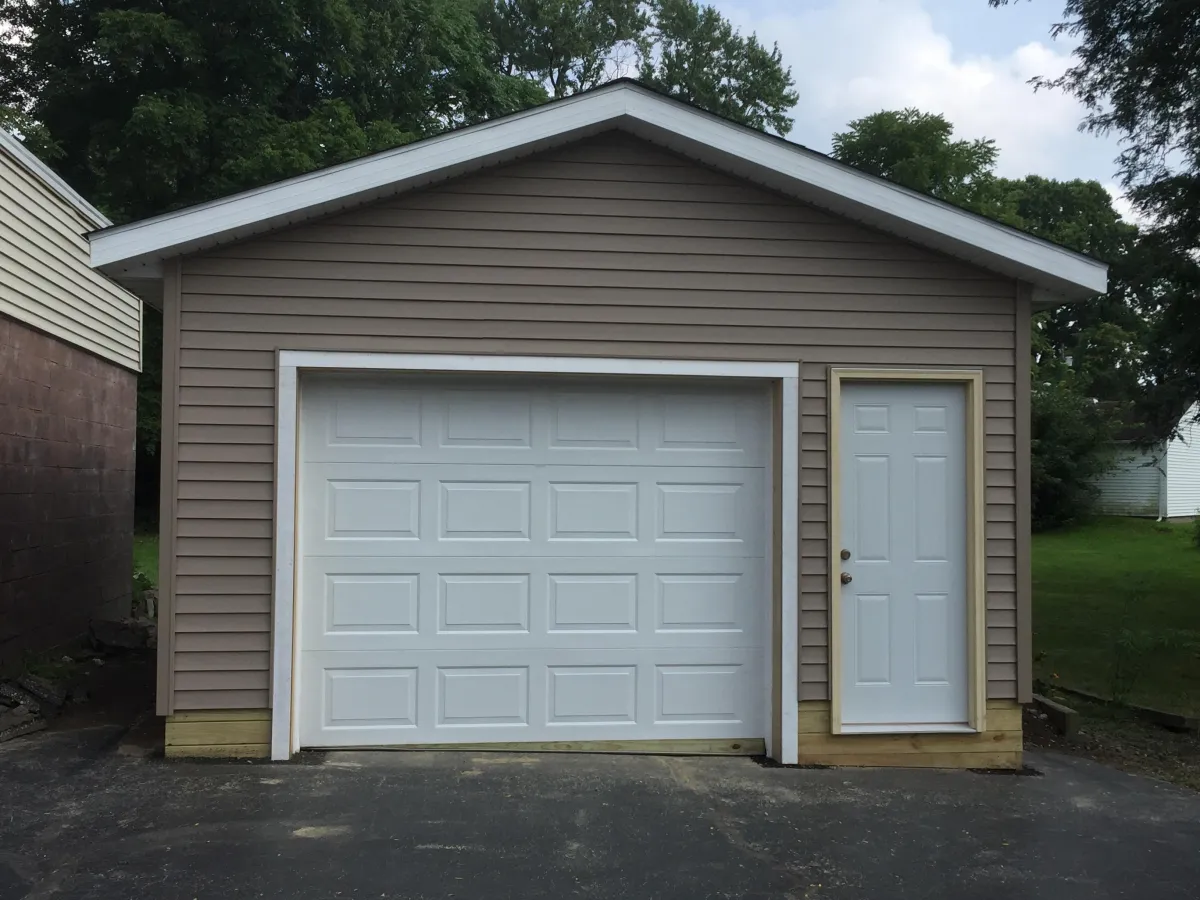
5 Bed · 3 Bath · ~2,700 sq ft
Our largest modern farmhouse design, with room for a big family or multi-generational living. Includes an optional in-law suite and oversized pantry.
Want All 6 Floor Plans + Pricing Details?
Ready to bring your vision to life? Contact Professional Remodeler to schedule a consultation and begin your journey toward a more beautiful and functional home. Whether you’re dreaming of a small upgrade or a complete remodel, we’re here to make it happen.
Your Dream Home Starts Here
Schedule Your Free Consultation Today To Learn More
© 2026Rockstar Construction LLC. - All Rights Reserved

2163797608