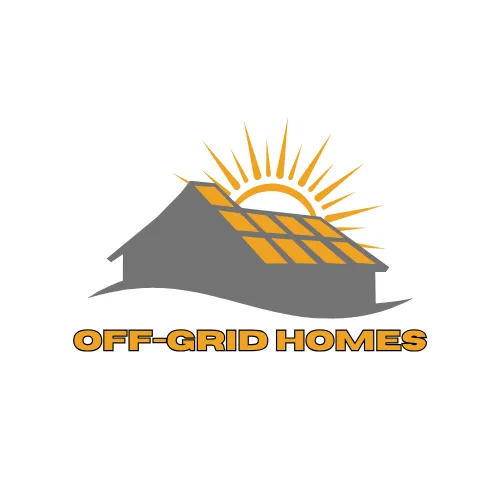
Customize a Floor Plan
Tailored to Fit Your Family, Your Land, and Your Lifestyle
Your home should reflect the way you live — not the limitations of a one-size-fits-all blueprint.
That’s why we offer fully customizable floor plans to help you create the perfect barndominium for your needs.
Whether you want to adjust one of our existing layouts or bring your own vision to the table,
we’ll work with you to transform your ideas into a ready-to-build plan that’s functional, beautiful, and uniquely yours.
What Can You Customize?
You don’t have to start from scratch — just start from where you are. Choose one of our pre-designed floor plans and make it your own by modifying key elements:
Change Room Layouts – Move walls, combine spaces, or reconfigure flow
Add or Remove Features – Garages, porches, lofts, offices, bonus rooms
Adapt to Your Land – Adjust for sun exposure, slope, access points, or views
Resize the Home – Expand square footage or create a compact, efficient version
Make It Off-Grid Ready – Add space for solar, storage, water collection, and more
Our in-house team works with you directly to translate your goals into detailed floor plans,
construction-ready drawings, and a build strategy that works with your land, lifestyle, and budget.
Why Customizing Makes Sense
More Freedom, Less Compromise
Make the space work for your family — not the other way around.
Faster Than Designing from Scratch
Start with a proven layout and modify it — saving time and money.
Designed for Your Land
Orientation, layout, and access are all tailored to your specific property.
Built with the Future in Mind
Whether you’re planning for kids, aging in place, or flexible living — we design for life ahead.
How It Works
Step 1: Choose a Starting Plan
Pick from one of our popular base floor plans — or bring your own ideas.
Step 2: Collaborate With Our Designers
We’ll talk about your goals, land, lifestyle, and must-haves.
Step 3: Approve Your Final Plans
You’ll receive professional, build-ready plans you can use for permits, estimates, and construction.
Step 4 (Optional): Let Us Build It
Want a full-service experience? We can take your customized plan from paper to reality.
Ready to Customize Your Dream Home?
Tell us a bit about your vision, and we’ll help you get started with a custom floor plan that feels like home from day one.
If you have a unique vision, our team will work with you to bring it to life with precision and care.
Your Dream Home Starts Here
Schedule Your Free Consultation Today To Learn More
© 2026Rockstar Construction LLC. - All Rights Reserved

2163797608