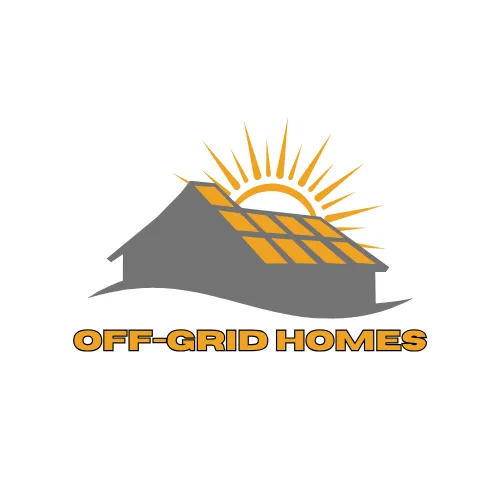
🌿 Off-Grid Barndominium Floor Plans
Self-Reliant Living. Built-In Freedom. Off the Grid, On Your Terms.
These aren’t just homes — they’reindependent ecosystems. Our Off-Grid Barndominium floor plans
are designed for those who want to break free from the grid and live life on their own land, with self-sustaining energy, water, and waste systems built right in.
Each of our six floor plans blends rugged practicality with smart design. Whether you’re building a rural homestead, weekend retreat, or full-time off-grid home, you’ll find layouts that maximize efficiency, storage, and peace of mind — all while keeping construction costs low.
⚡ What Makes Our Off-Grid Floor Plans Different?
✅ Optimized for Solar, Battery & Generator Systems
✅ Layouts That Maximize Natural Light & Heat Flow
✅ Space for Rainwater Harvesting, Composting & Storage
✅ Flexible Room Designs for Self-Sufficiency
✅ Efficient Building Materials = Lower Utility Needs
Every square foot is designed with sustainability, function, and family life in mind.
Off-Grid Floor Plan
All plans are customizable to suit your property, goals, and off-grid systems. Upgrade options include solar power integration, rainwater collection, graywater recycling, and wood-burning stoves.
The Grove
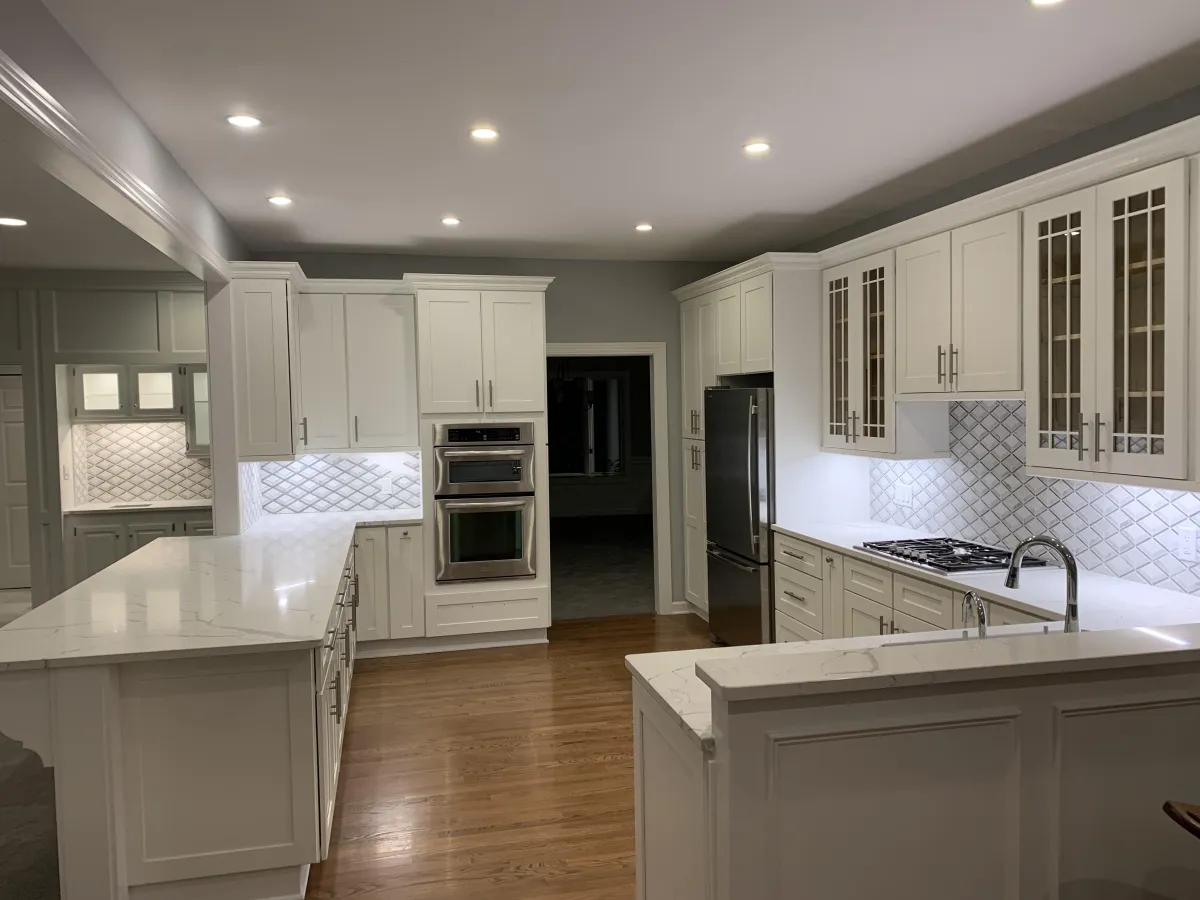
2 Bed · 1.5 Bath · ~1,400 sq ft
Compact and efficient with a smart layout, generous pantry/storage, and optional greenhouse connection.
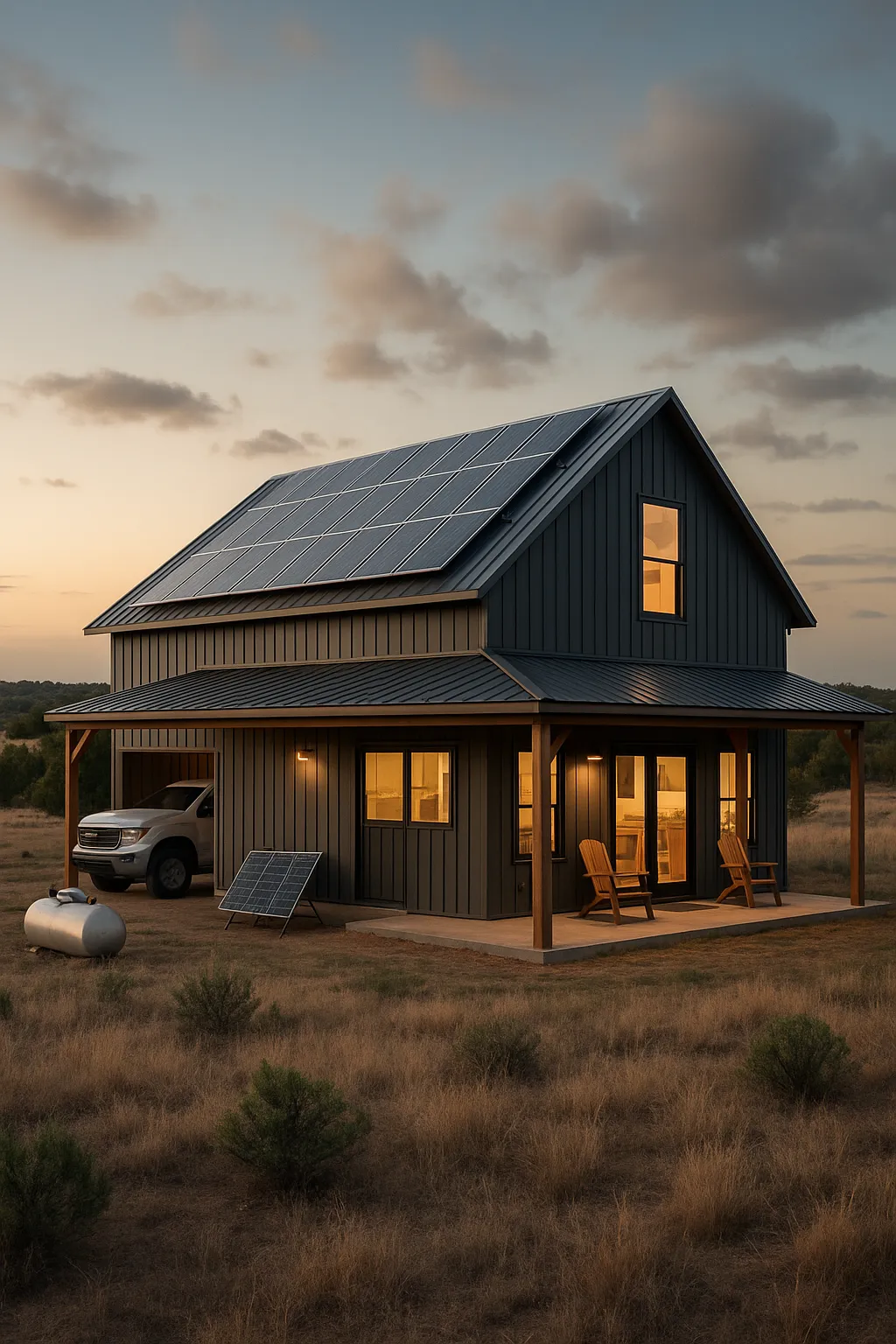
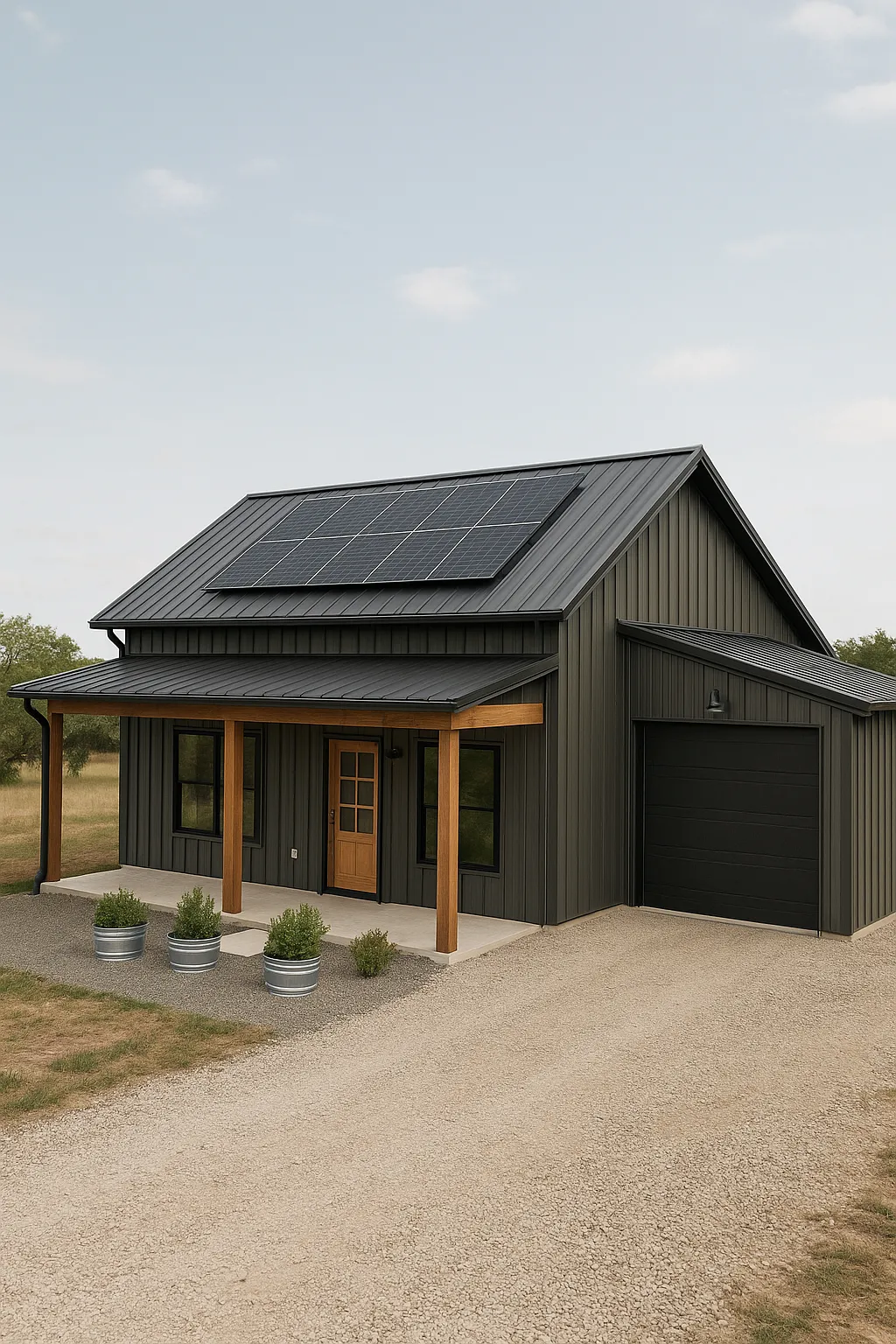
The Nest
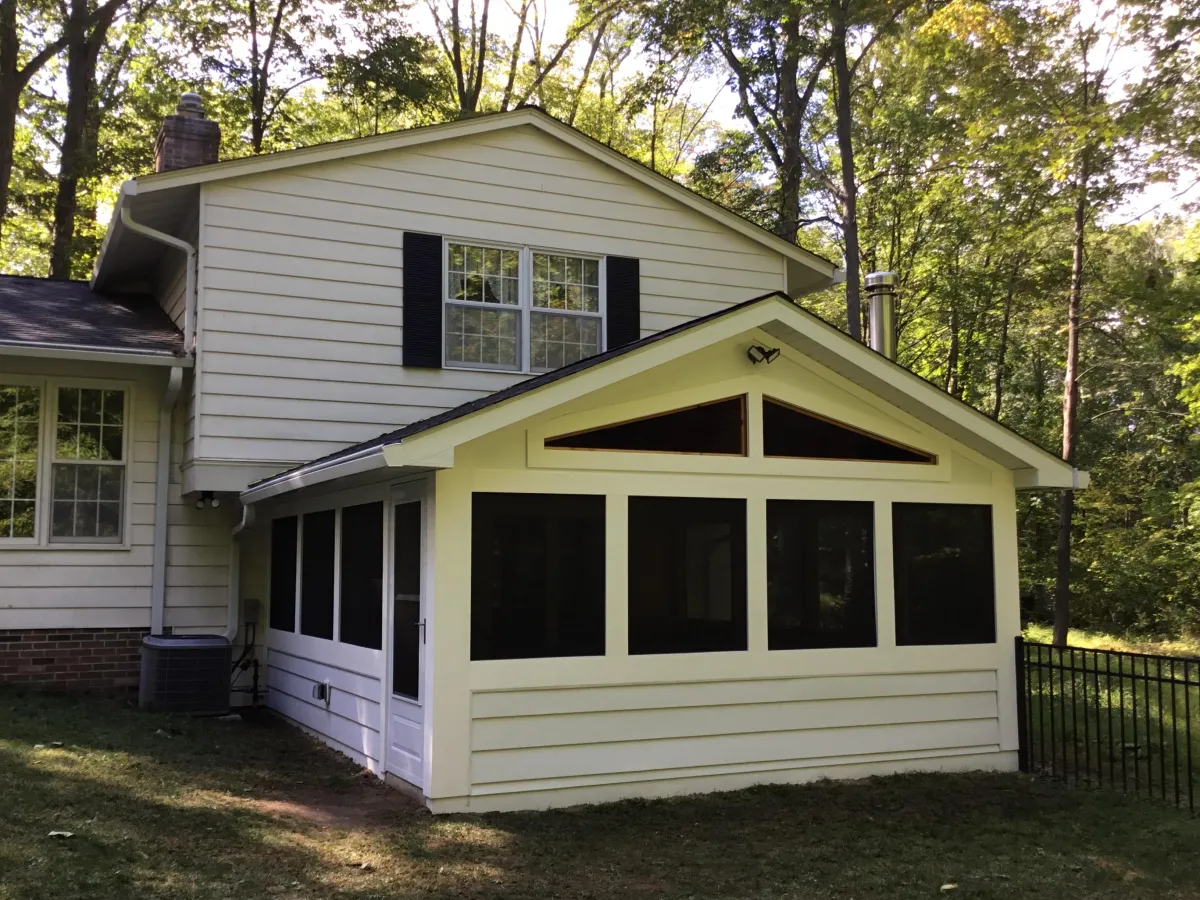
3 Bed · 2 Bath · ~1,700 sq ft
Open living core with loft-ready ceilings, passive solar orientation, and utility room for off-grid tech.
The Timberline
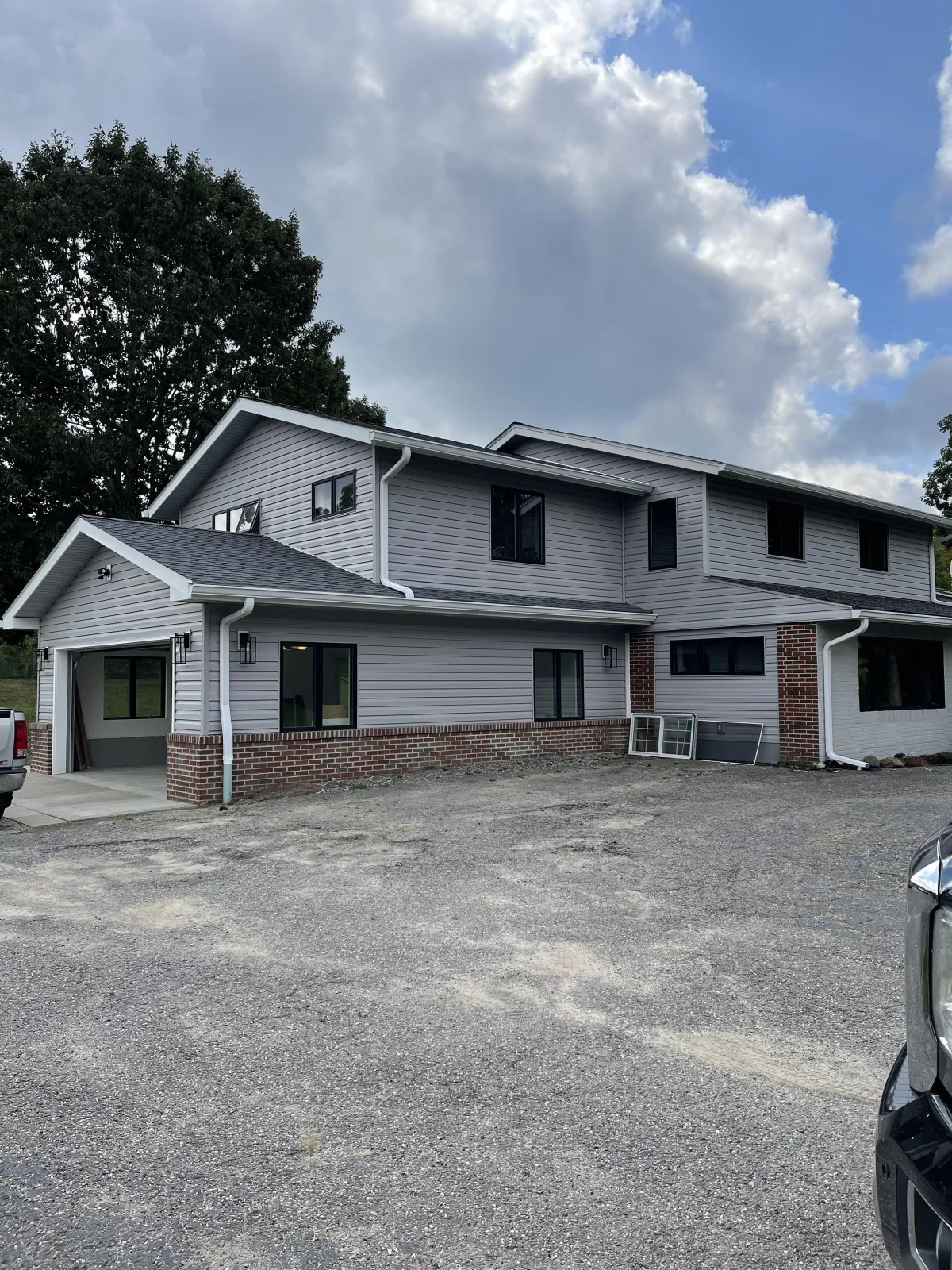
2 Bed · 2 Bath · ~1,500 sq ft
Features a central wood stove, wraparound porch, and integrated water catchment-ready roofline.
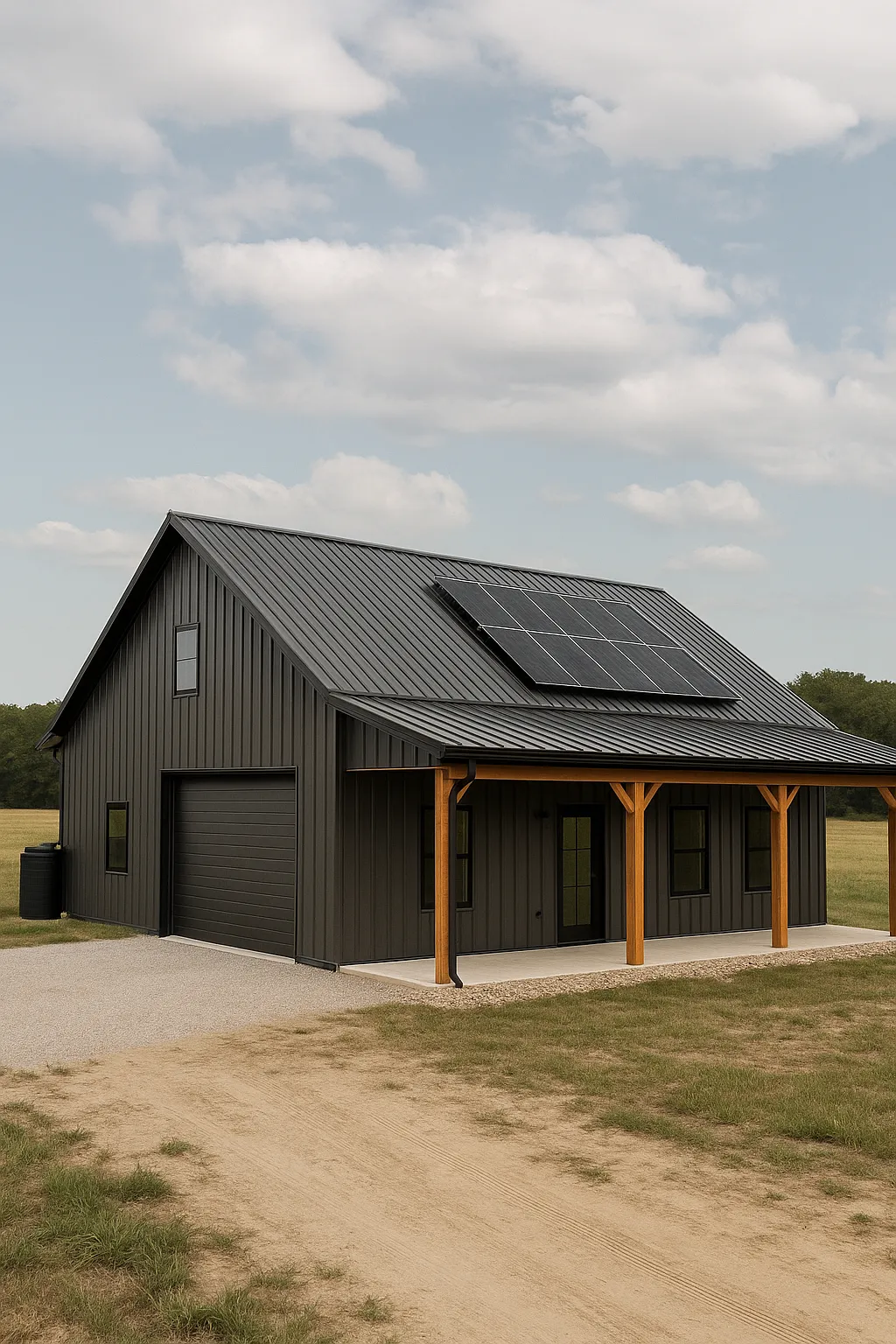
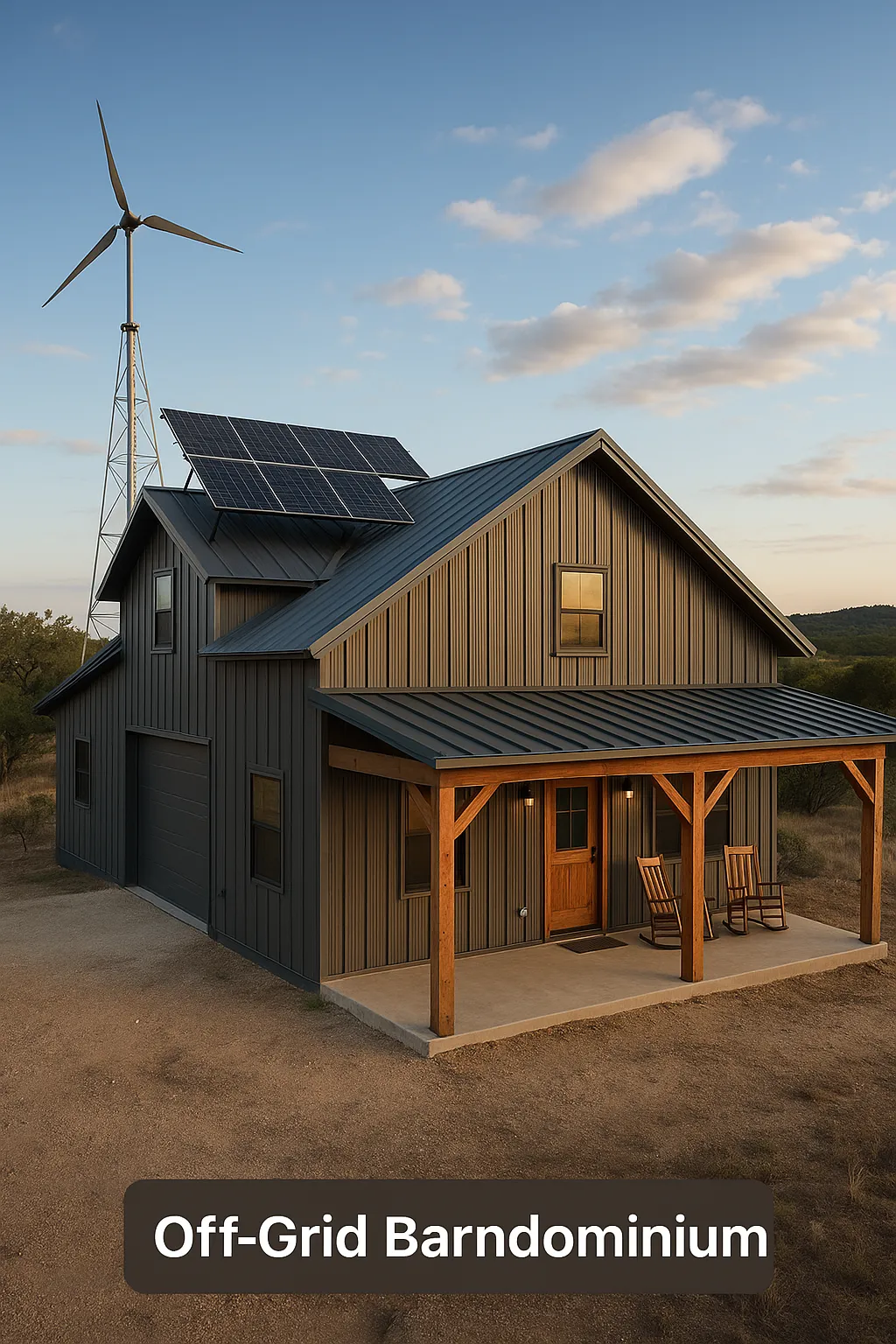
The Ember
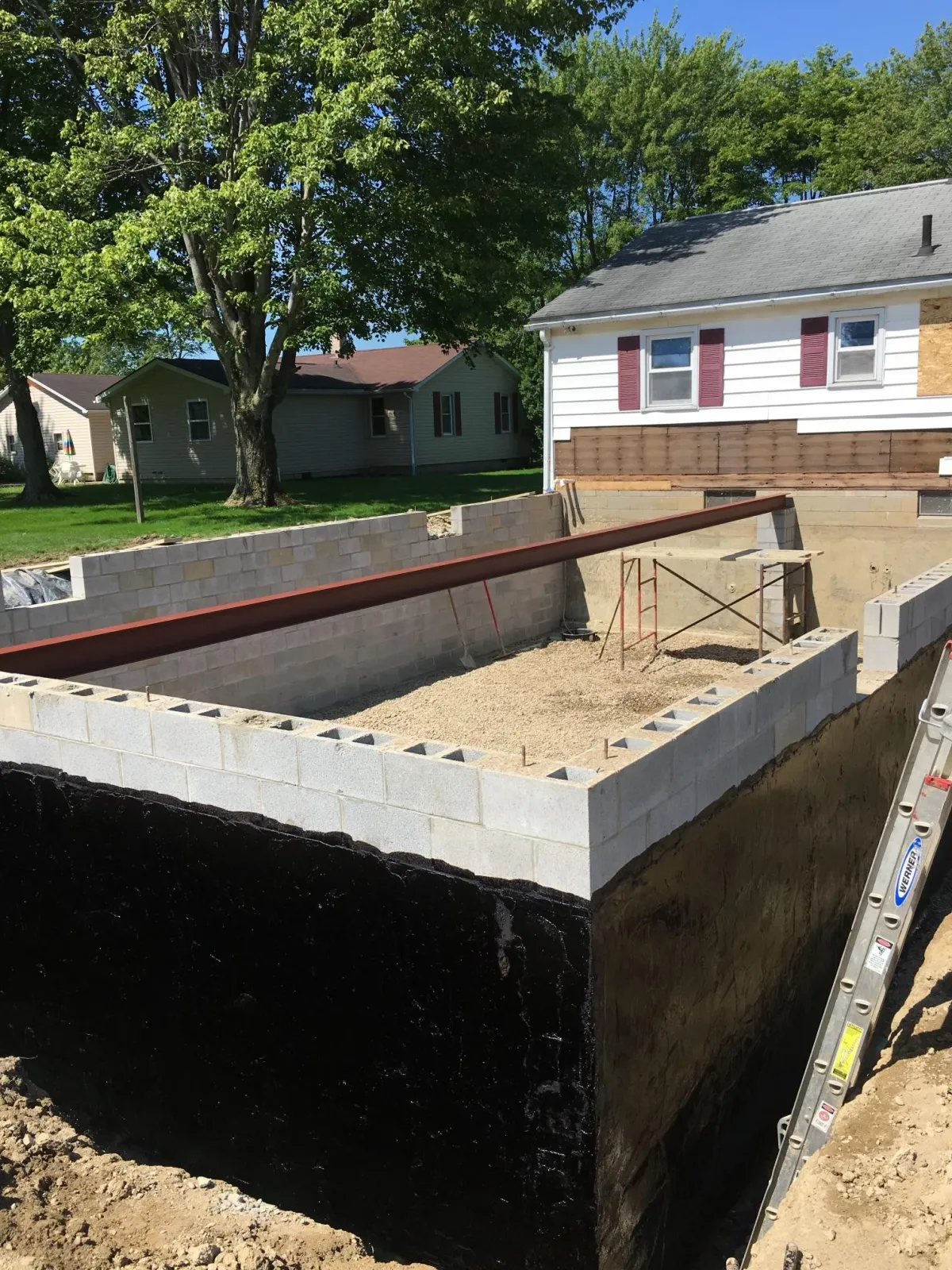
3 Bed · 2 Bath · ~1,800 sq ft
Designed for year-round living with high-efficiency insulation, flexible spaces, and solar-prepped orientation.
The Solace
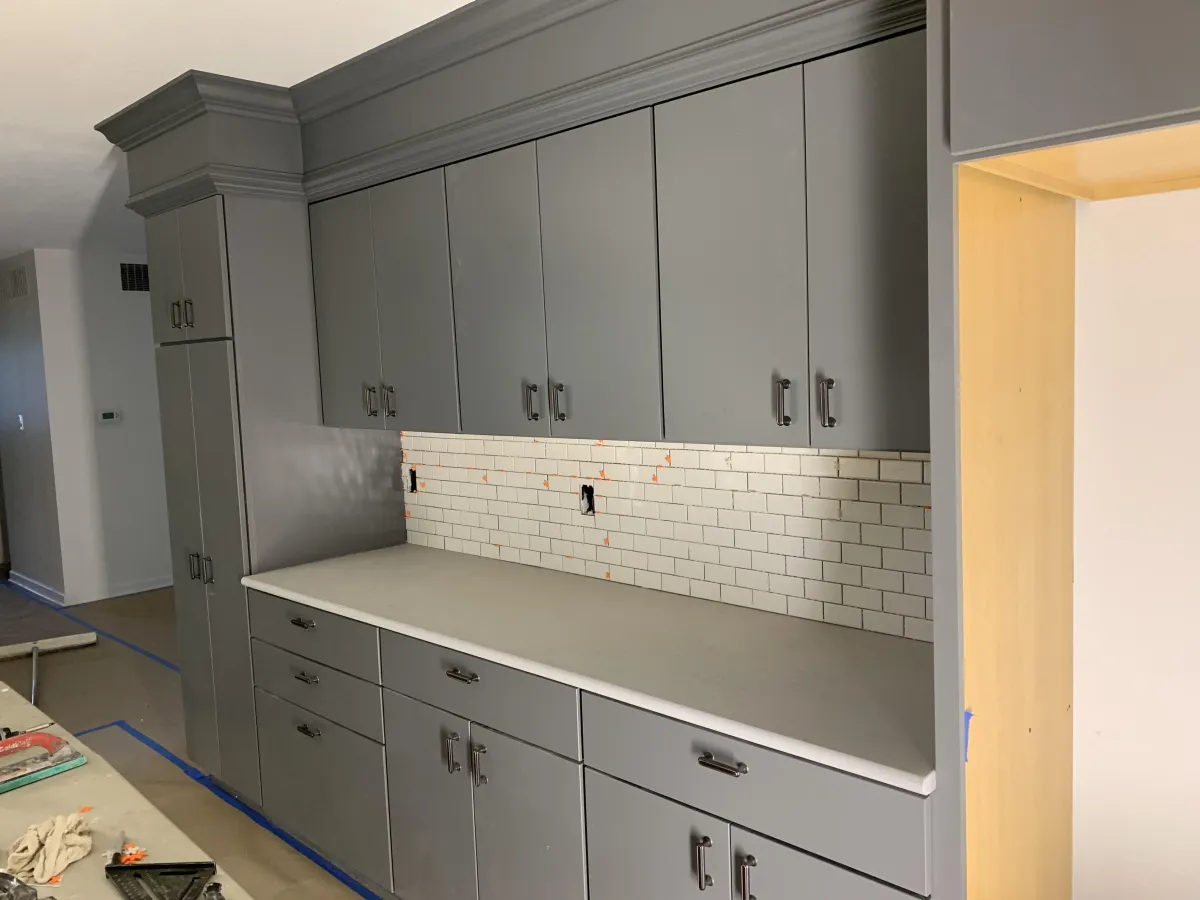
1 Bed + Loft · 1 Bath · ~1,200 sq ft
A perfect small homestead or Airbnb retreat — includes space for solar panels, compost toilet, and off-grid battery storage.
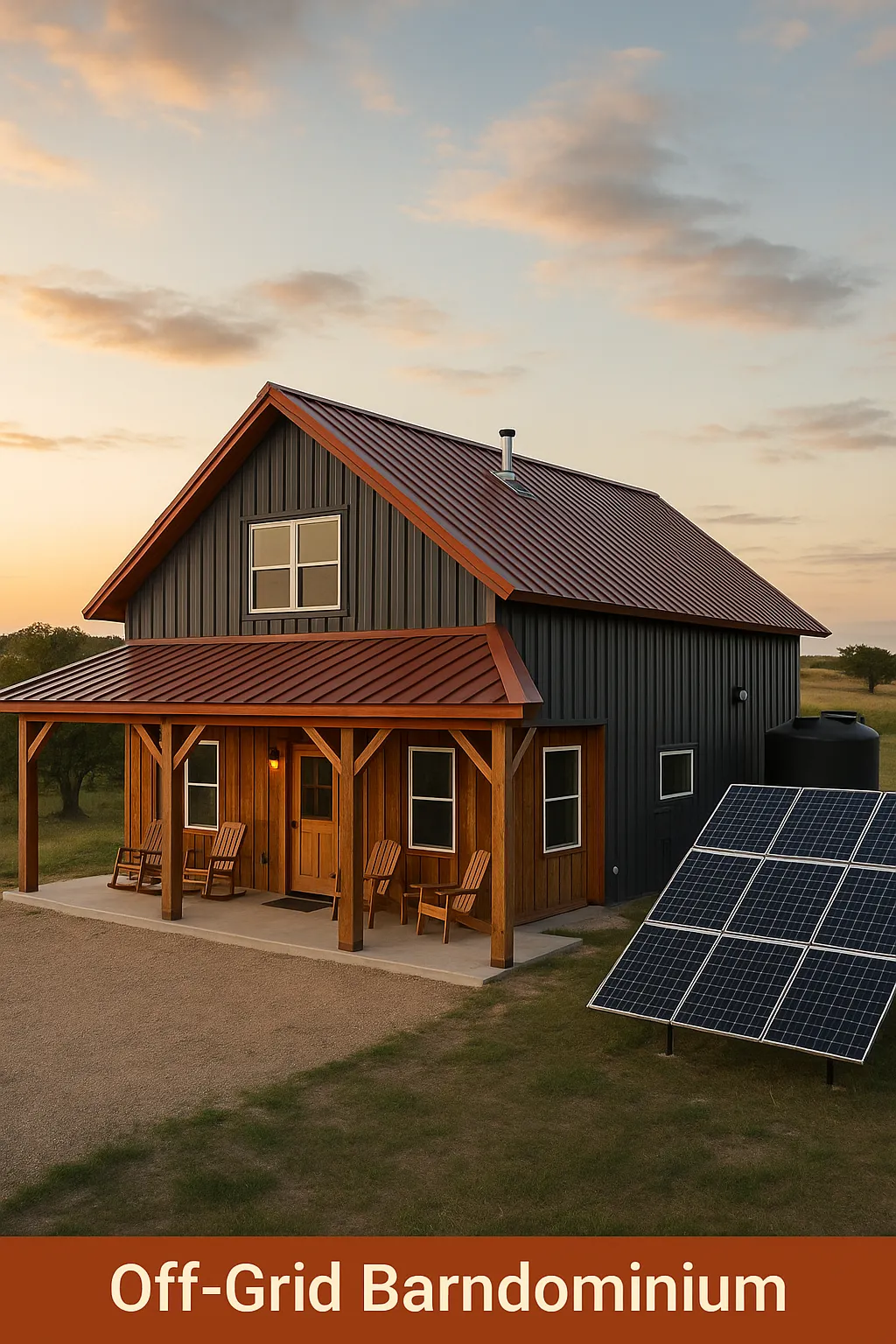
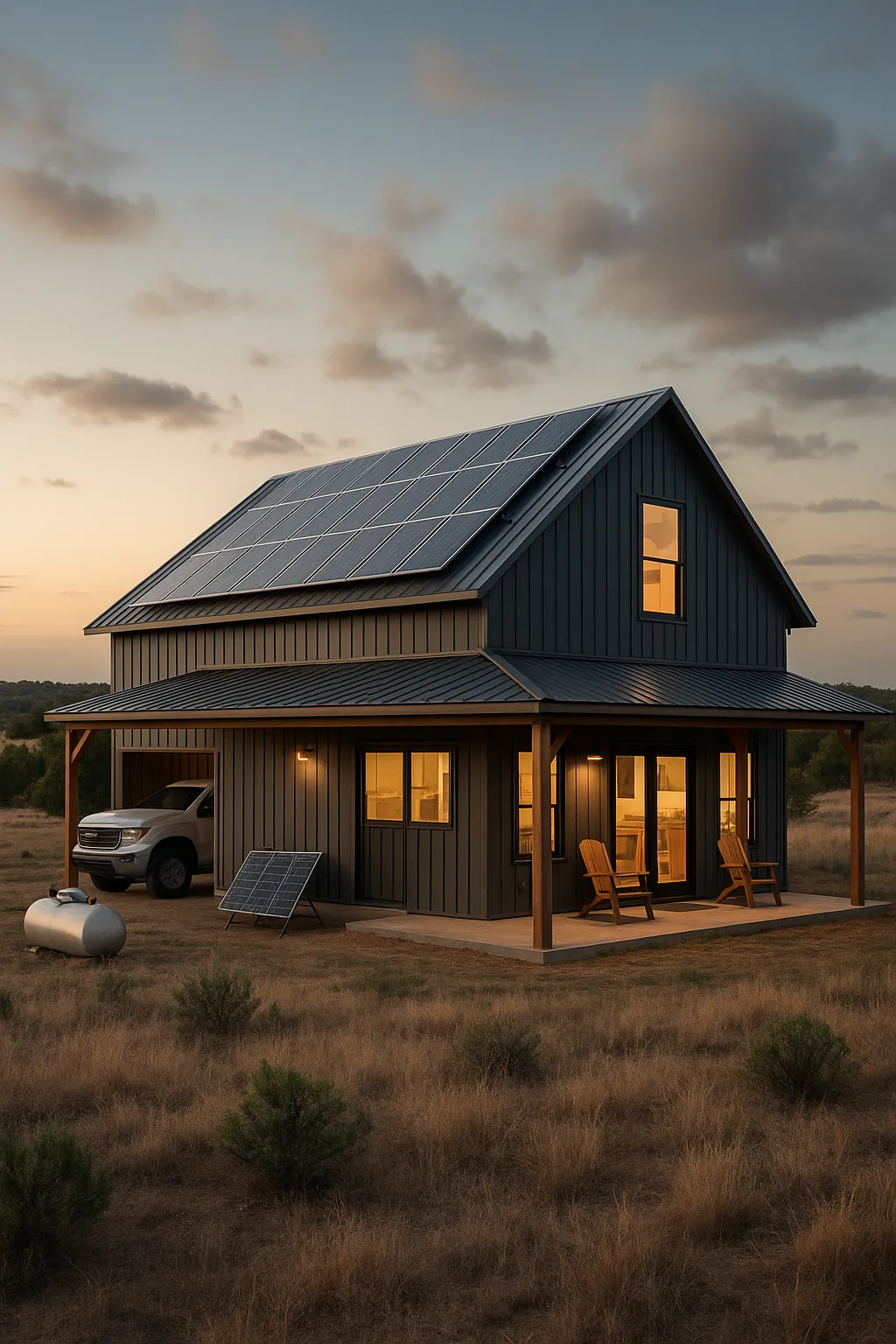
The Ridgeview
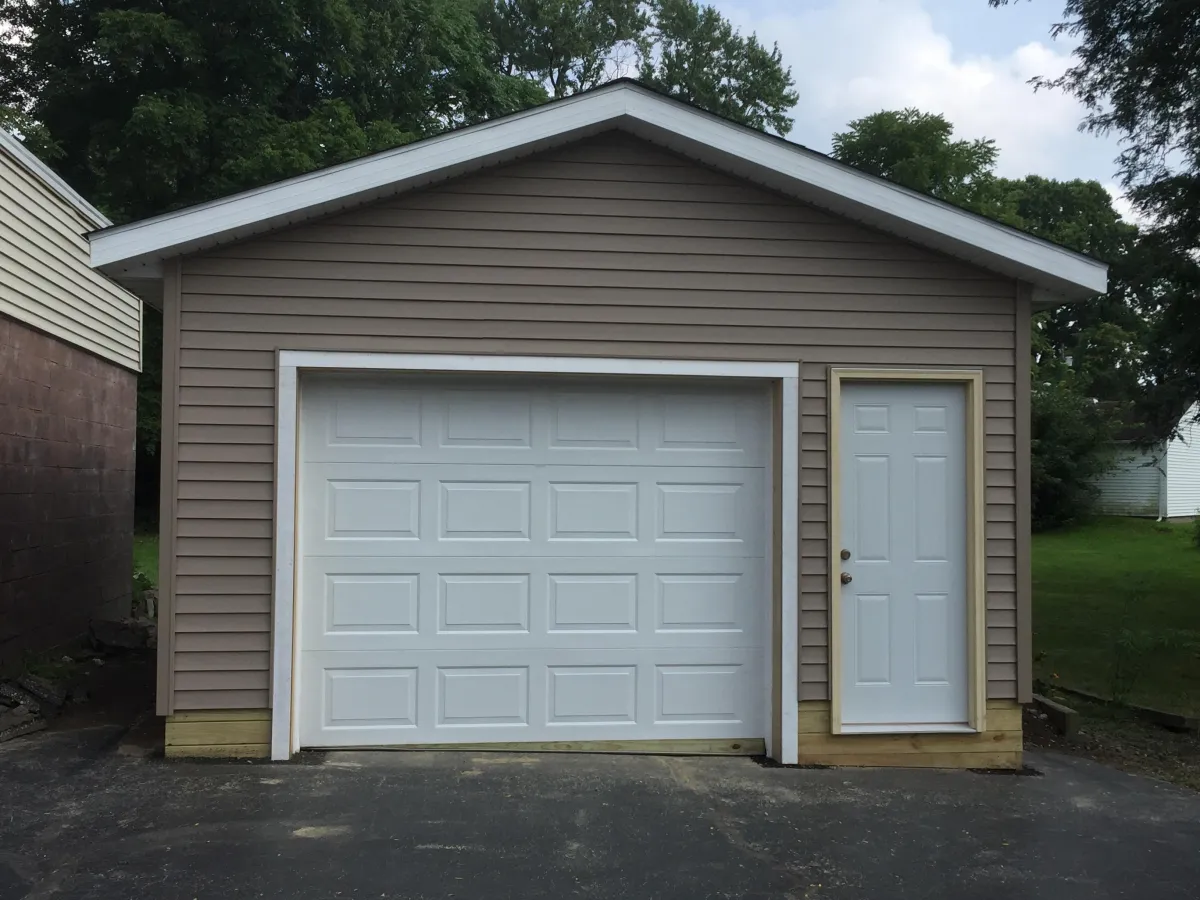
4 Bed · 2 Bath · ~2,200 sq ft
Spacious off-grid layout for families, with dedicated mudroom, root cellar-ready pantry, and off-grid utilities room.
📥 Download All 6 Off-Grid Floor Plans + Base Pricing
Explore our full collection of off-grid-ready homes. You’ll get square footage, sample layouts, base pricing, and upgrade options — all in one free, easy-to-read guide.
Your Dream Home Starts Here
Schedule Your Free Consultation Today To Learn More
© 2026Rockstar Construction LLC. - All Rights Reserved

2163797608