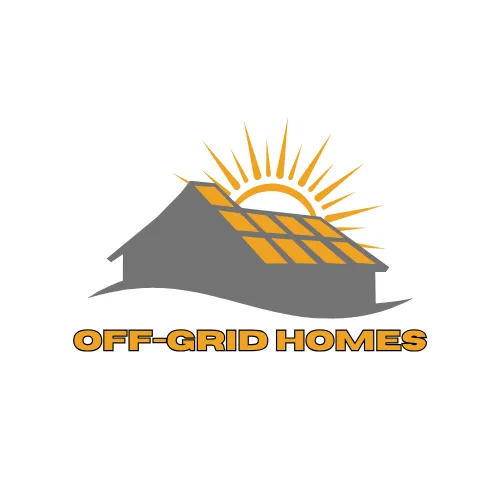
🧱 Modern Barndominium Floor Plans
Bold Design. Smart Layouts. Built for Modern Living.
Our collection of Modern Barndominium floor plans is for those who love clean lines, open space, and elevated living. These homes are made for homeowners who want something beyond the traditional — a statement in both form and function.
Each of our 6 exclusive modern designs combines architectural simplicity with thoughtful functionality: open-concept spaces, large windows, flexible layouts, and seamless indoor-outdoor living. Whether you're building on a wide-open lot or a private rural retreat, these plans offer the perfect canvas for modern life.
💡 Why Choose a Modern Barndominium?
Minimalist Design with Maximum Impact
Open Layouts that feel spacious, bright, and uncluttered
Industrial & Contemporary Styling for a sleek exterior
Energy-Efficient Builds for smarter long-term savings
Fast Construction Timelines vs traditional stick-built homes
These plans are perfect for professionals, design-savvy couples, growing families, or anyone looking for a more contemporary take on rural living.
Featured Floor Plans
Each modern barndominium plan below is available to customize and includes optional upgrades for finishes, layouts, and energy systems.
The Willow
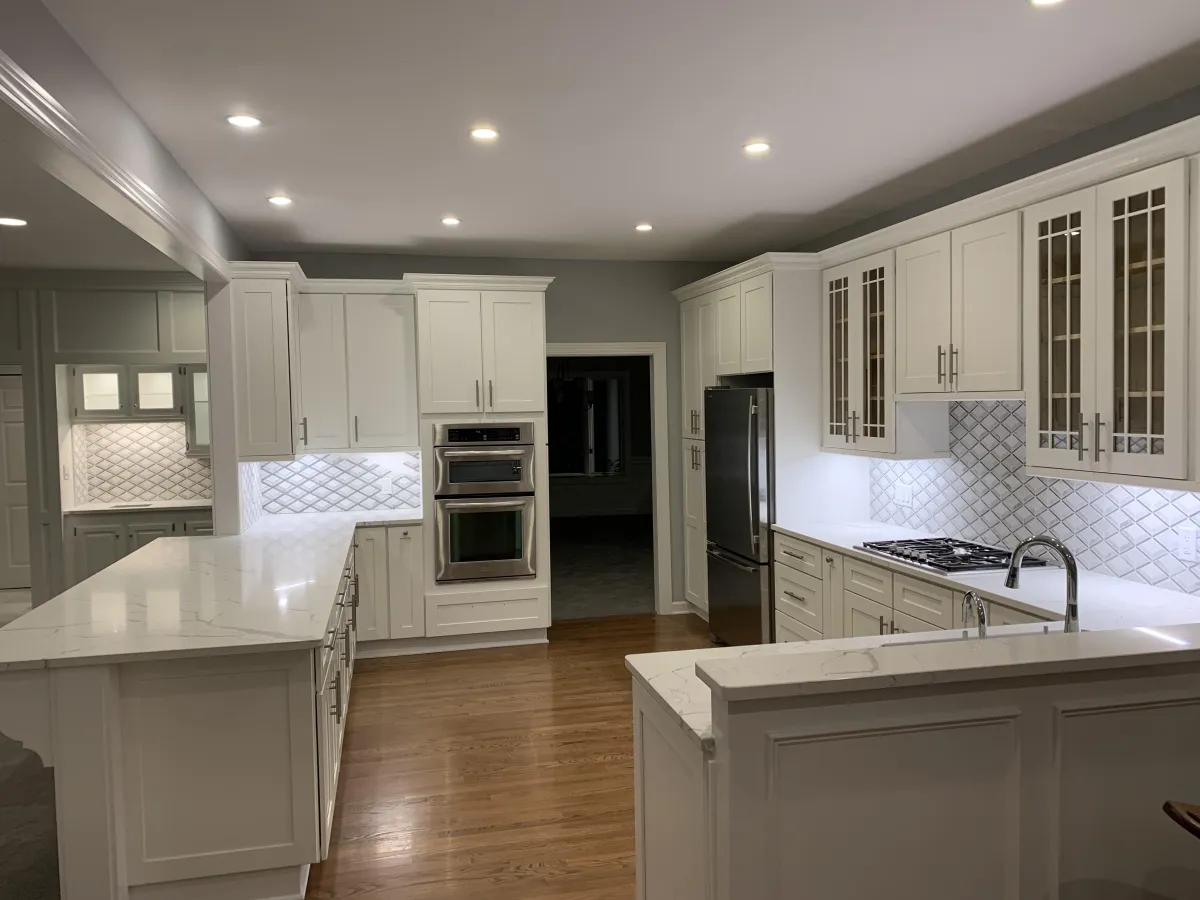
The Axis
3 Bed · 2 Bath · ~1,850 sq ft
A clean, symmetrical layout with high ceilings, minimalist design, and expansive windows for natural light.
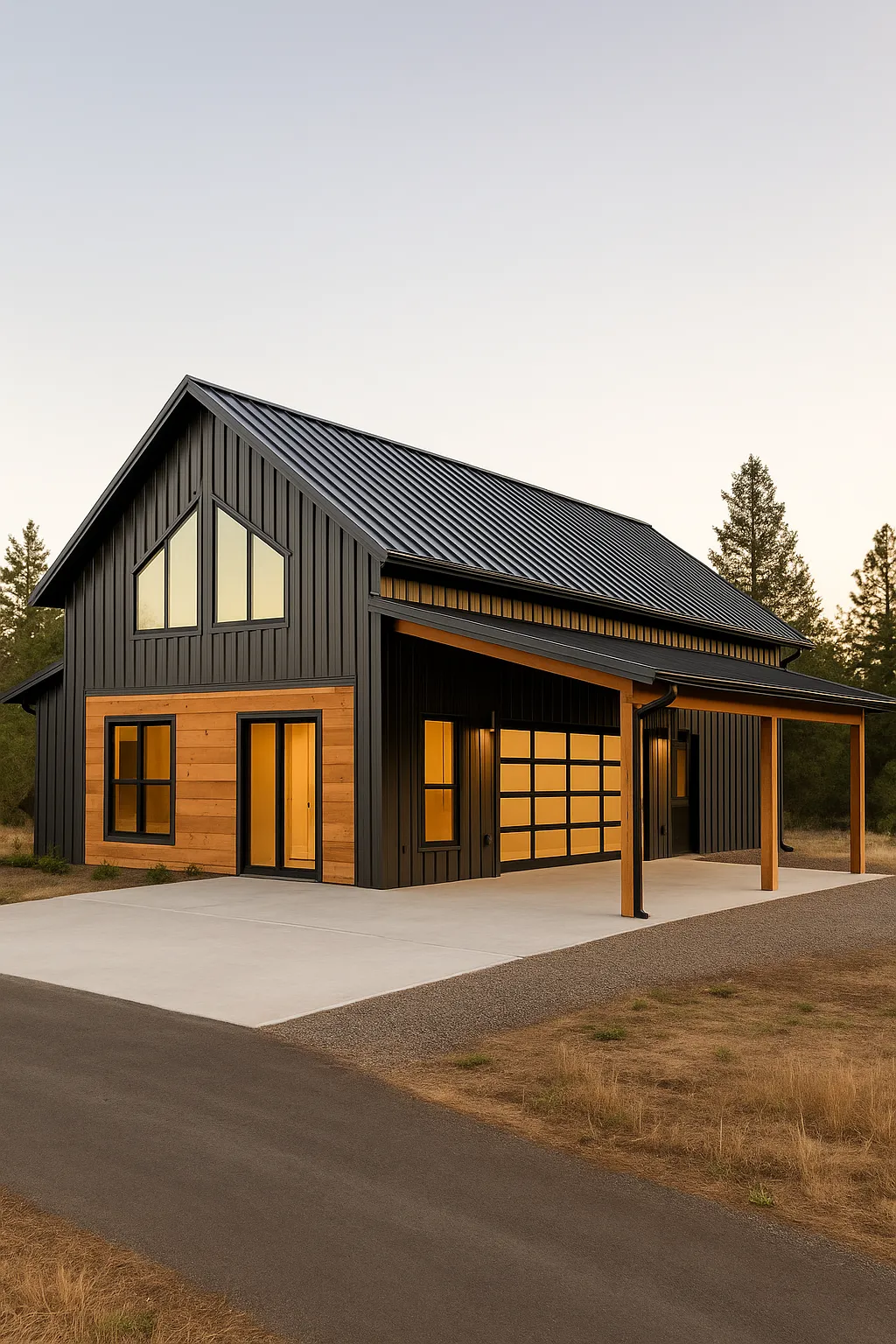
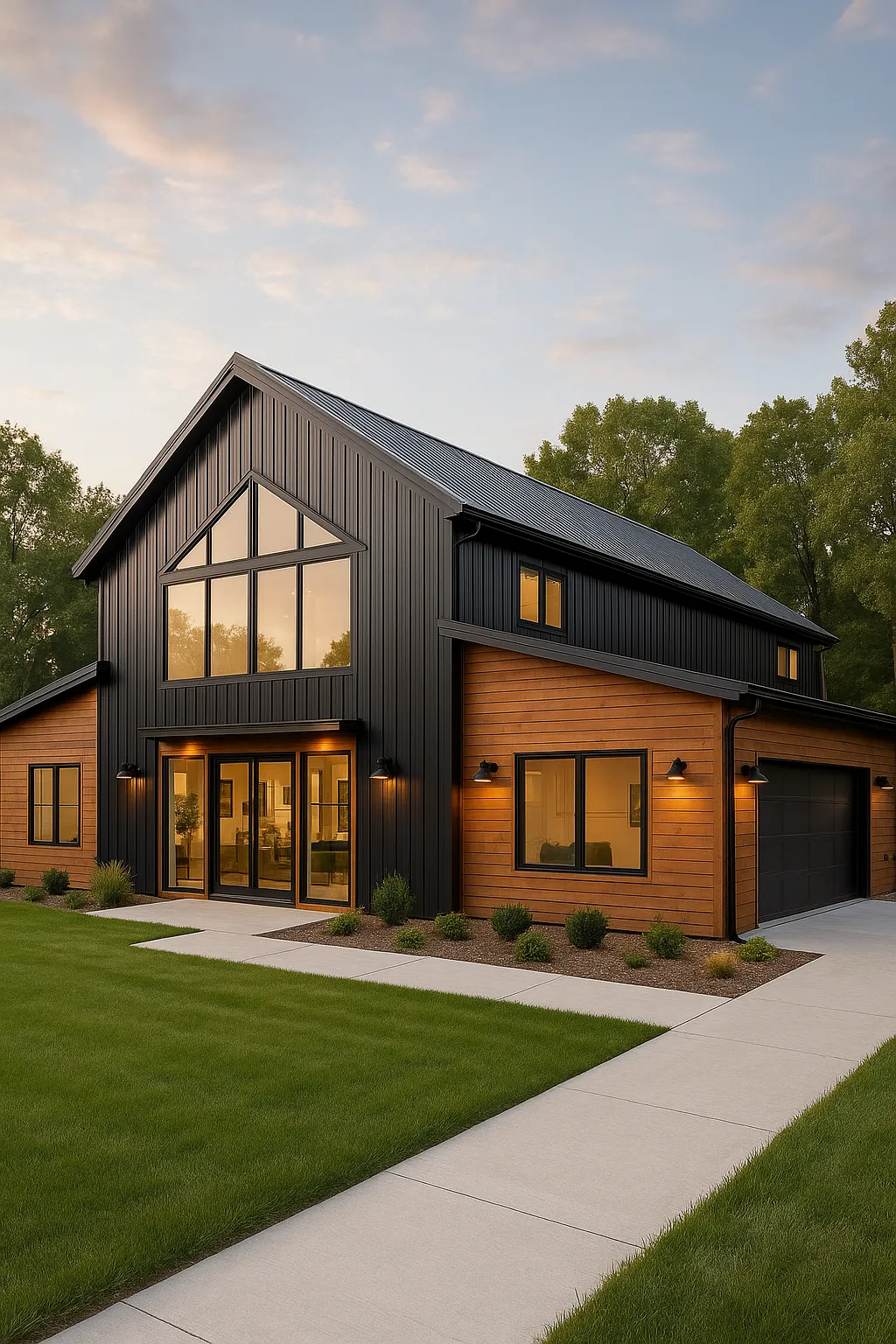
The Haven
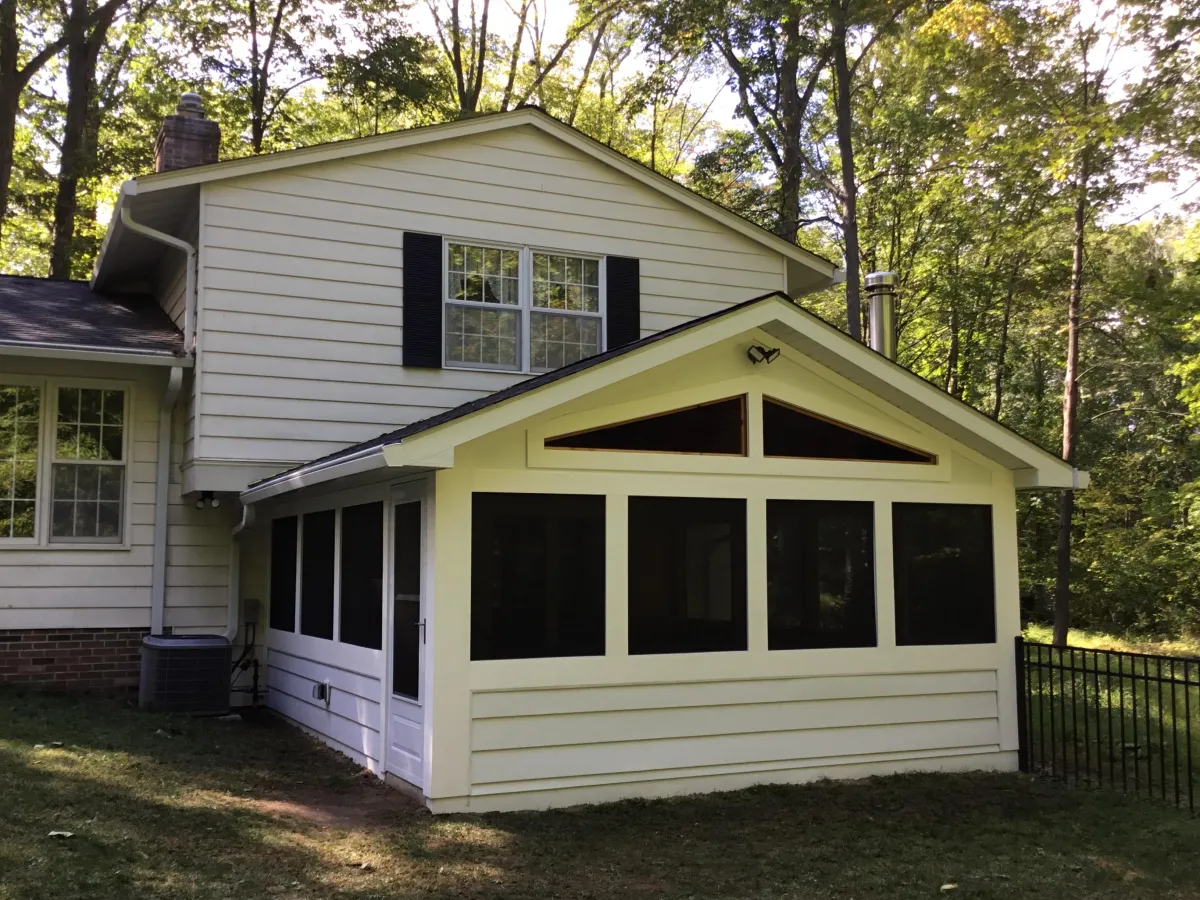
4 Bed · 3 Bath · ~2,300 sq ft
A bold contemporary look with open-plan living, private master suite, and seamless indoor-outdoor connection.
The Slate
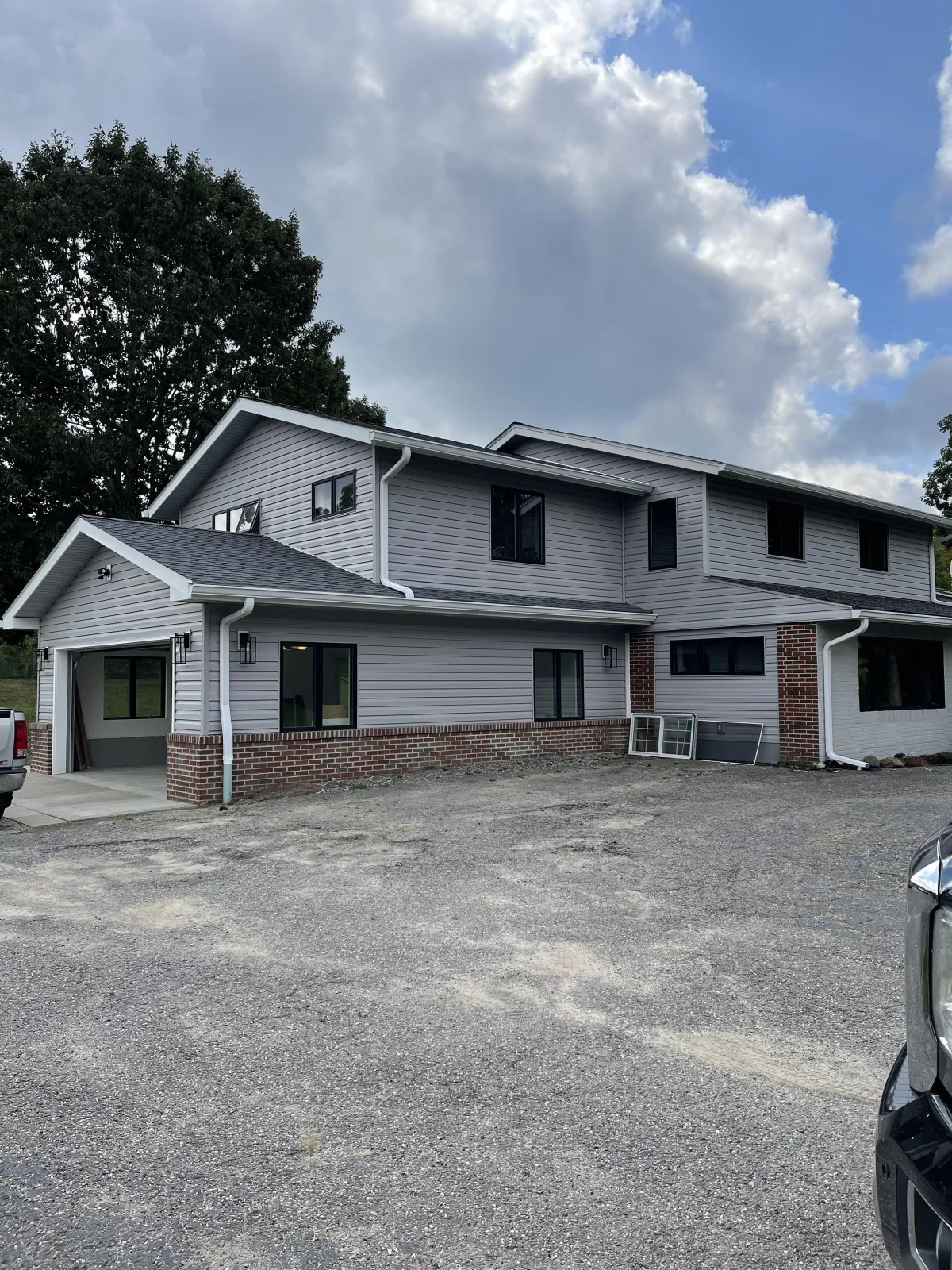
2 Bed · 2 Bath · ~1,600 sq ft
Compact and modern with sleek exterior lines and a flexible bonus space that can double as an office or studio.
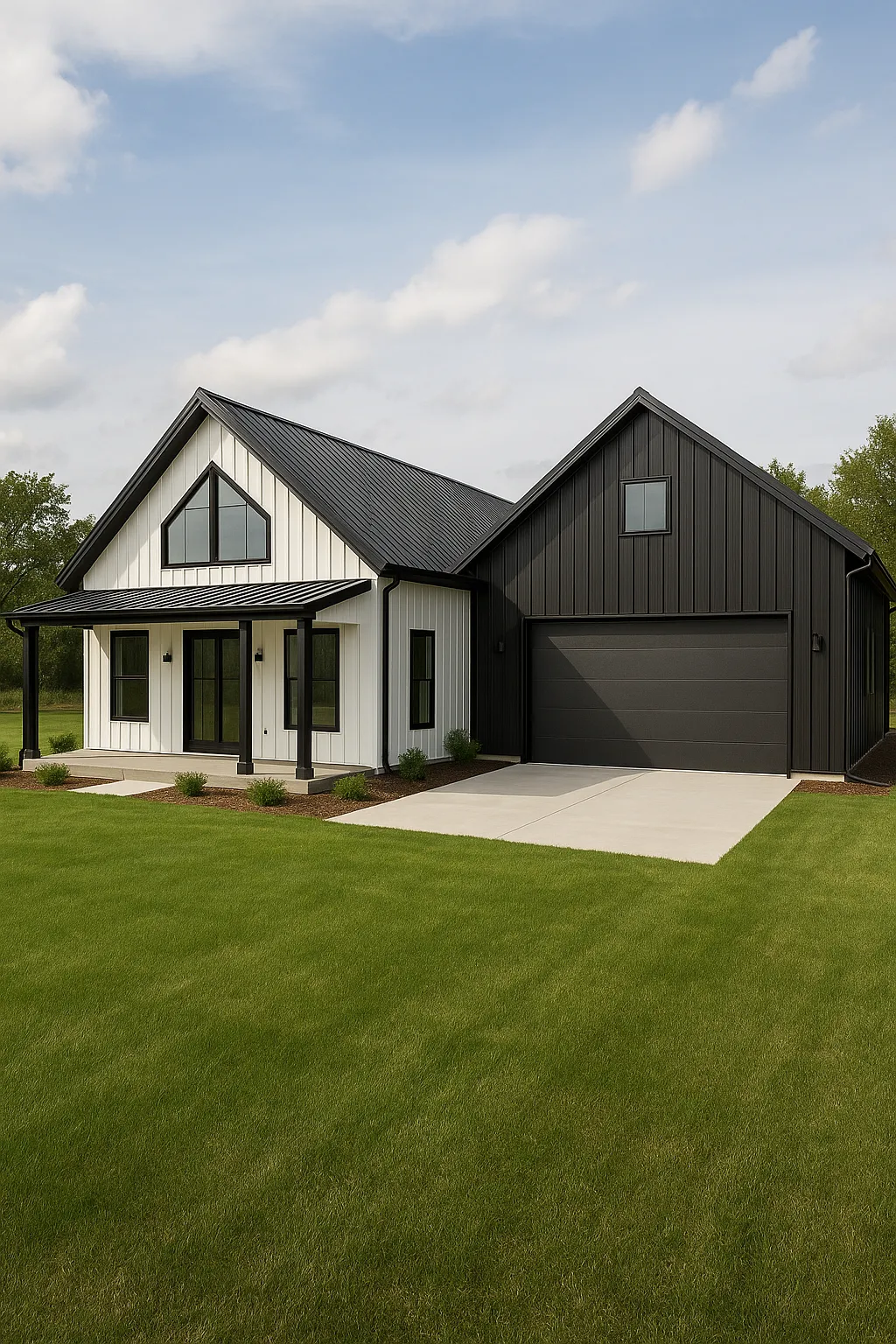
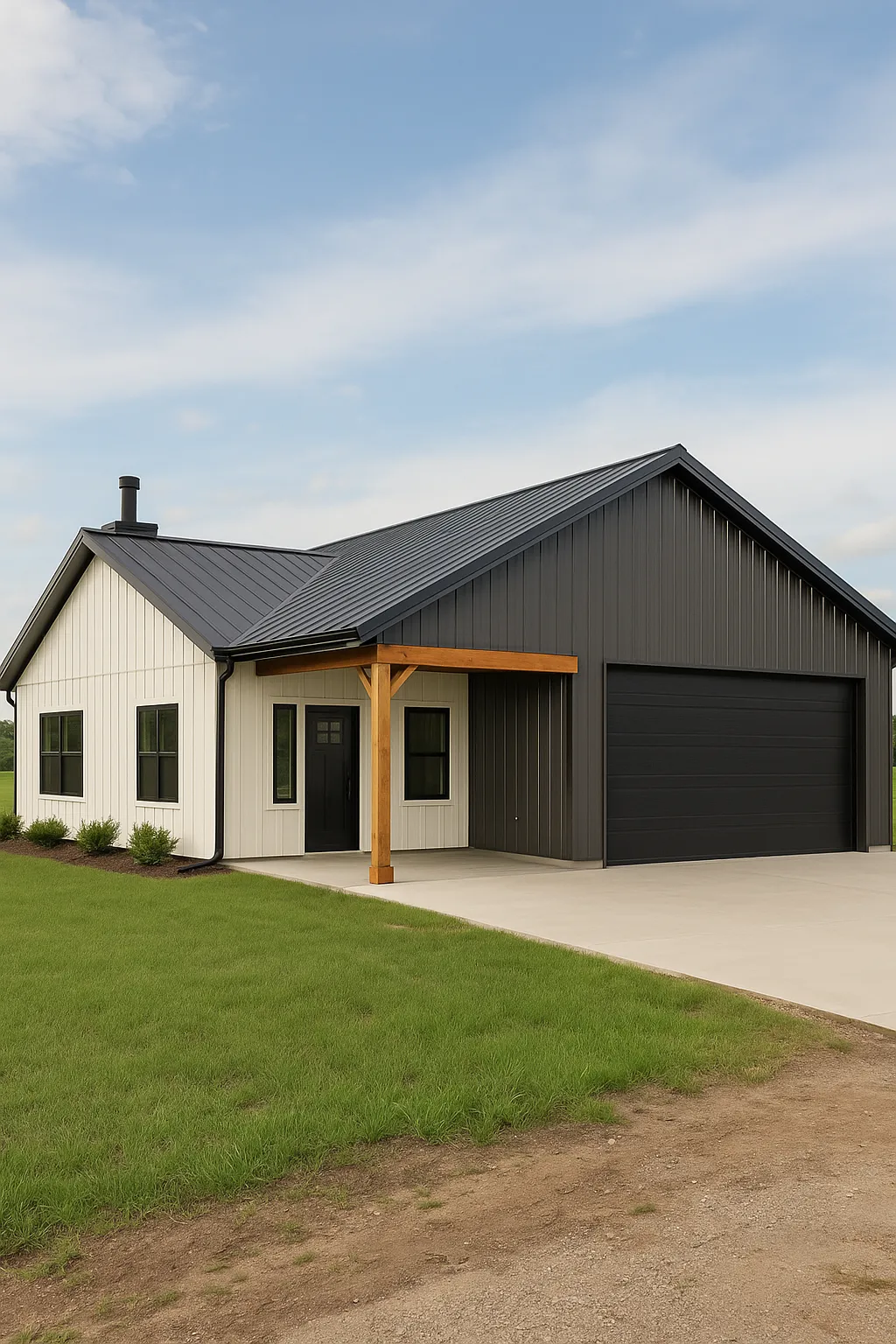
The Orion
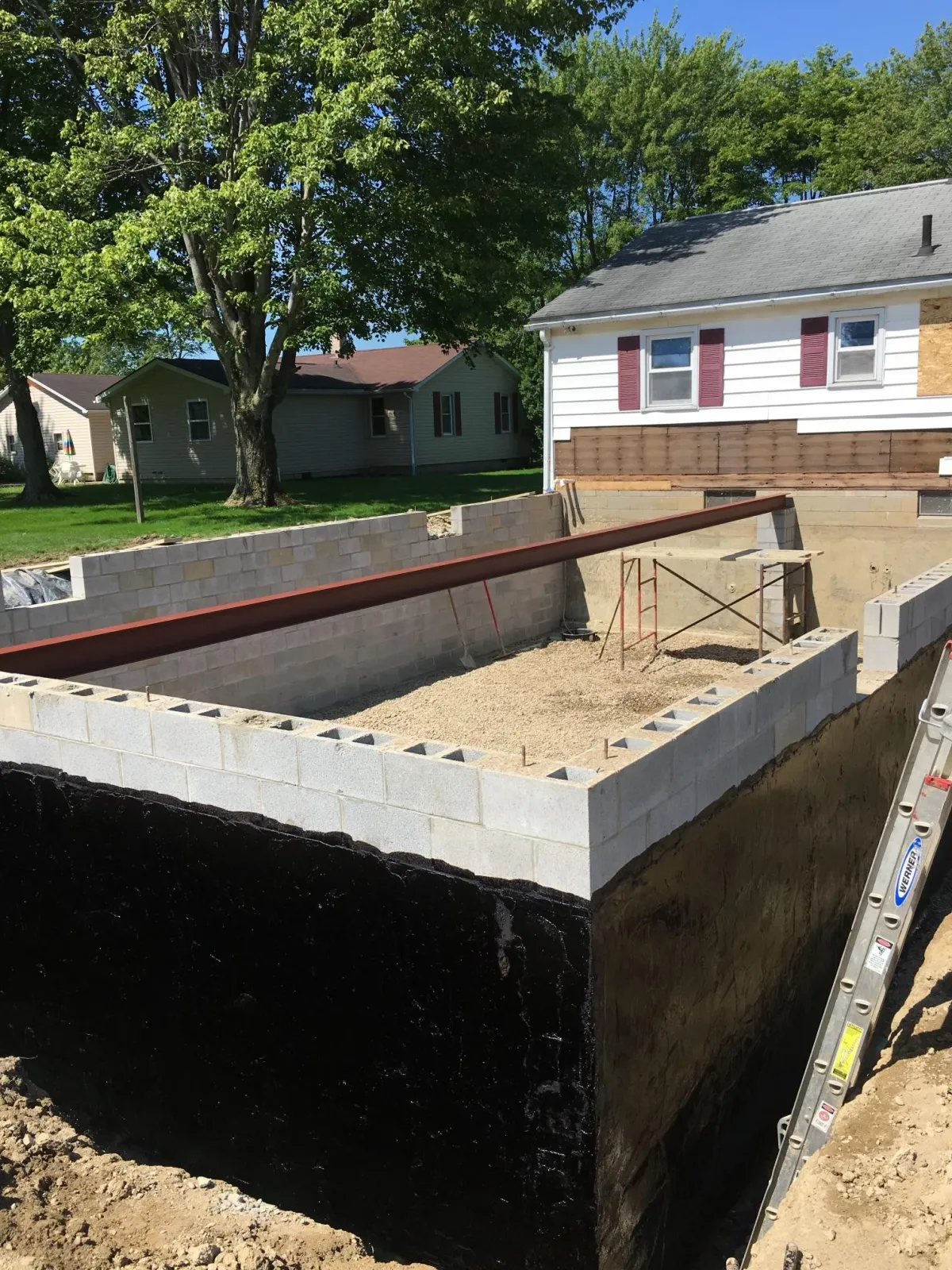
3 Bed · 2.5 Bath · ~2,100 sq ft
Featuring a modern shed roofline, oversized kitchen island, and panoramic glass doors that open to a covered patio.
The Solis
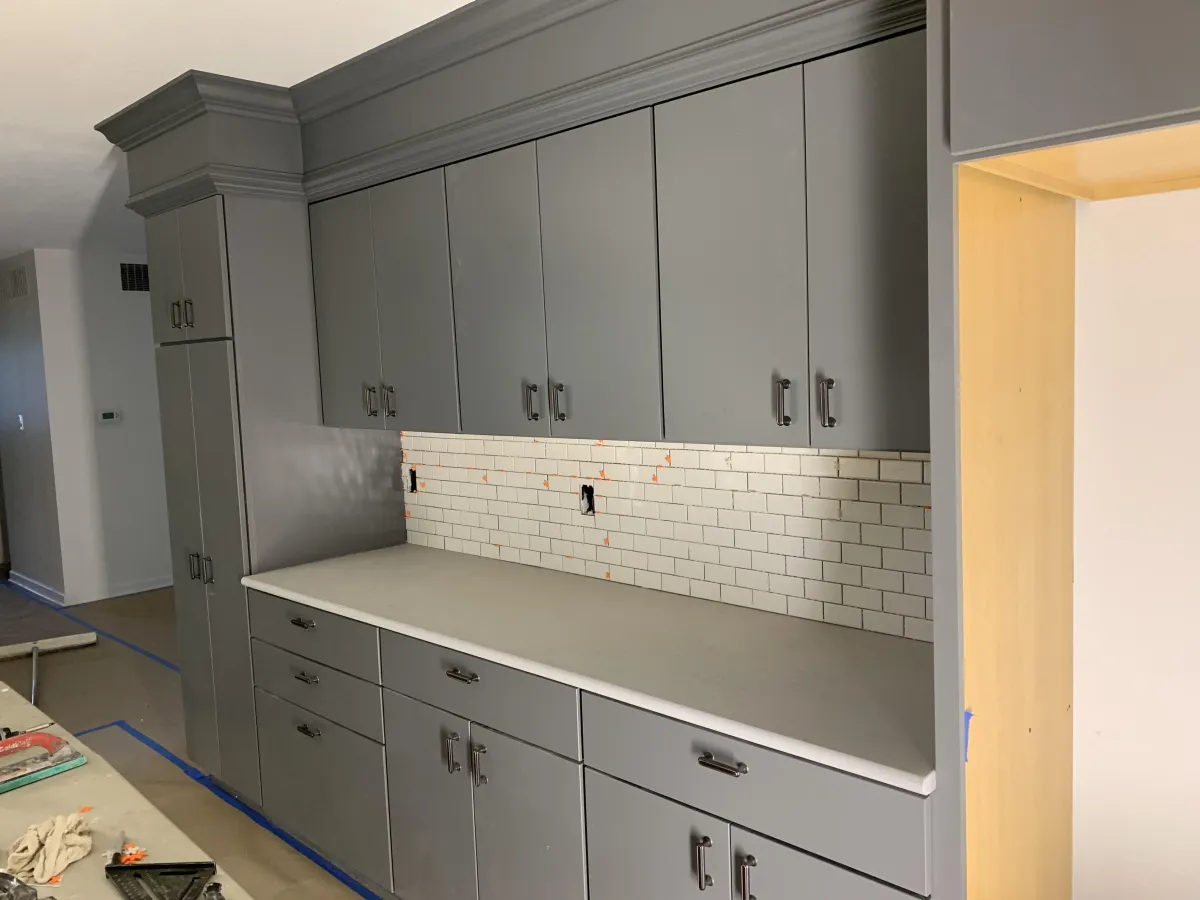
4 Bed · 3 Bath · ~2,400 sq ft
Sophisticated design meets functionality — split bedroom layout, vaulted living room, and dramatic entry.
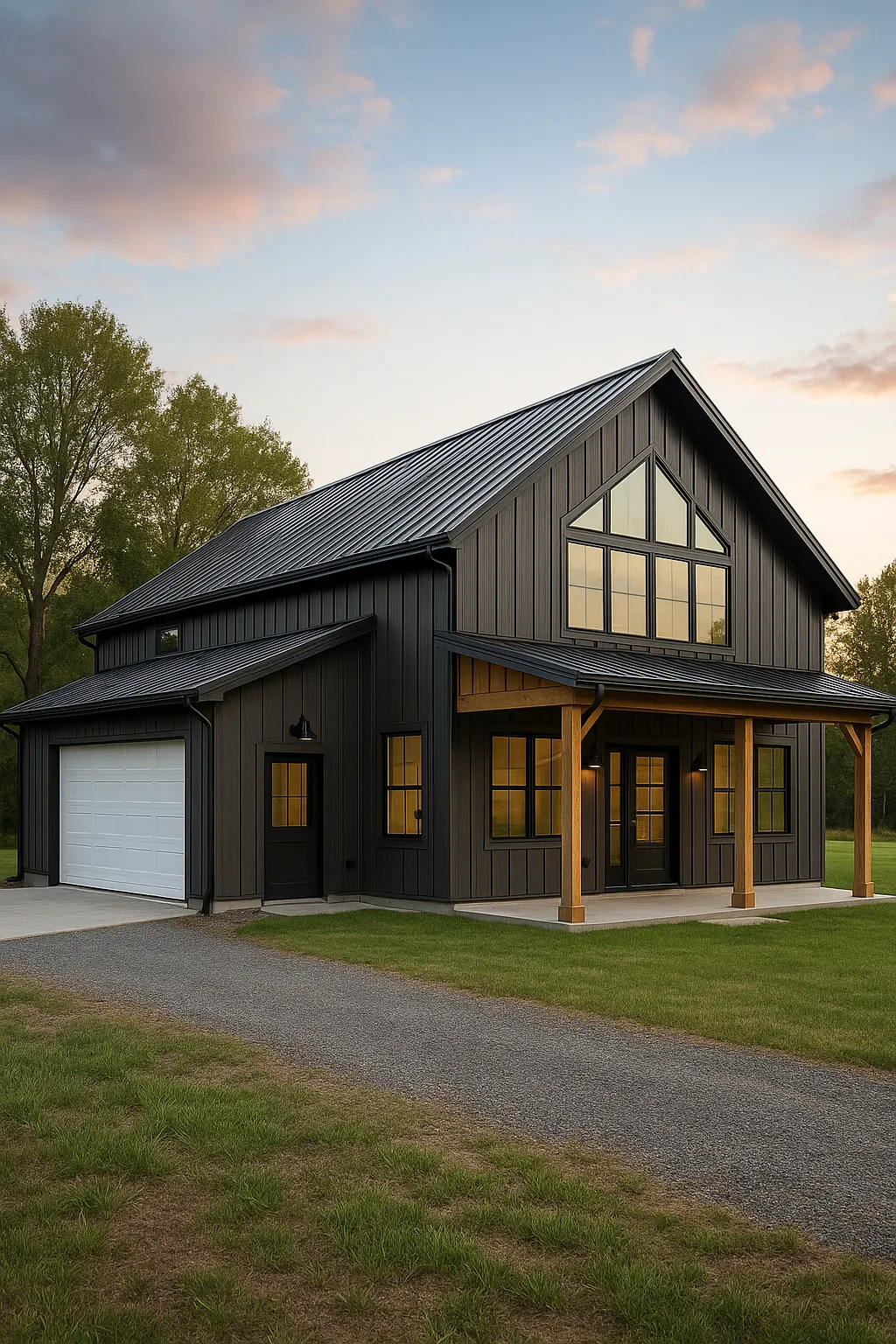
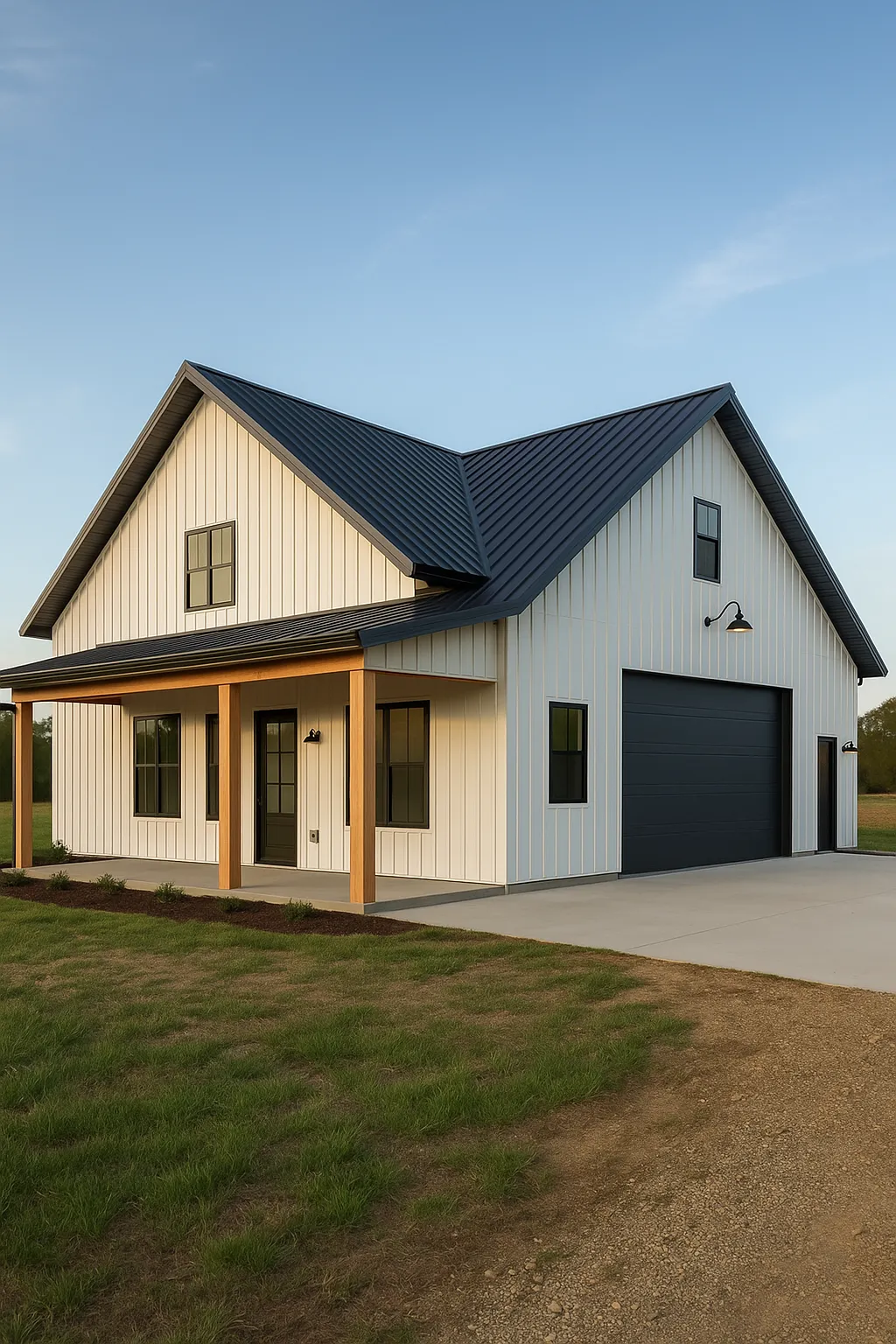
The Monroe
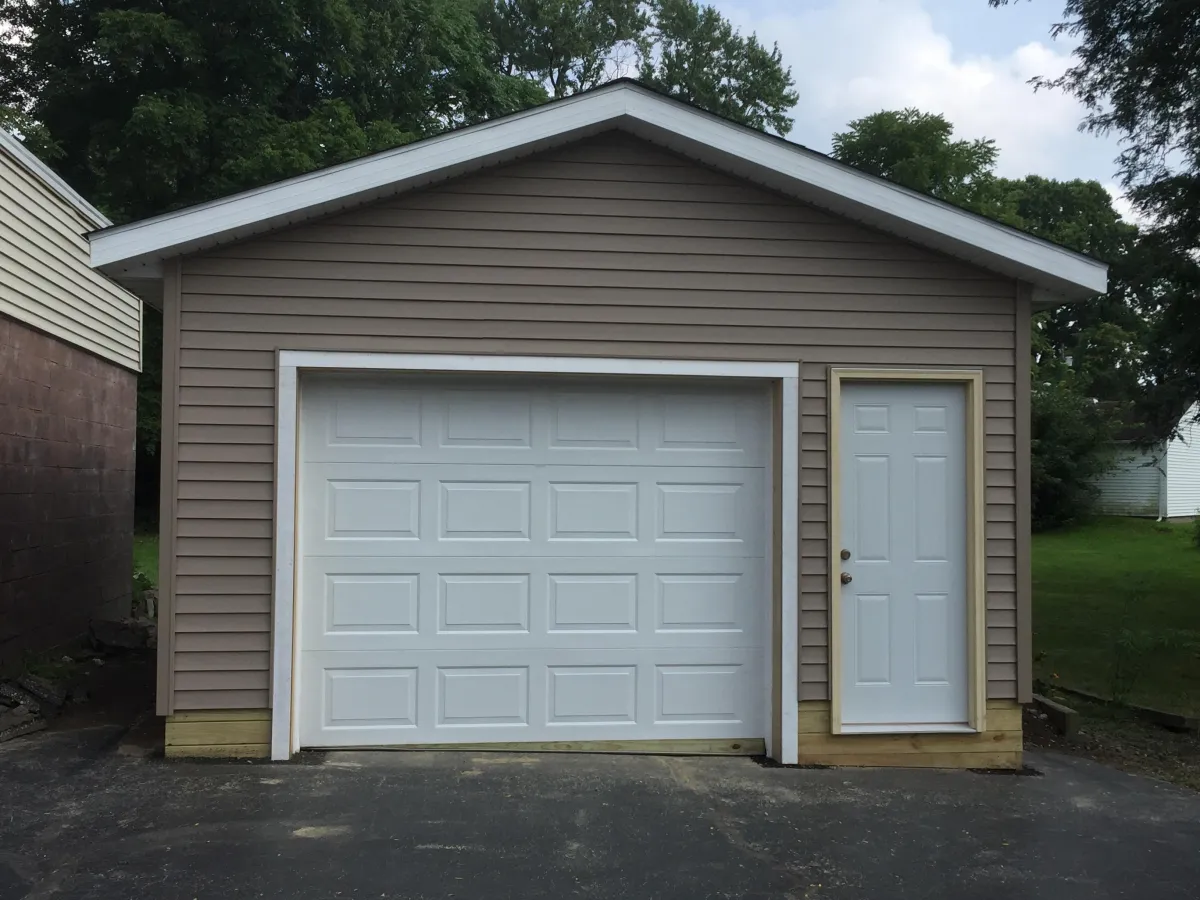
3 Bed · 2 Bath · ~1,900 sq ft
A minimalist L-shaped layout designed for narrow or corner lots. Includes a private courtyard and modern curb appeal.
Want All 6 Floor Plans + Pricing Details?
Ready to bring your vision to life? Contact Professional Remodeler to schedule a consultation and begin your journey toward a more beautiful and functional home. Whether you’re dreaming of a small upgrade or a complete remodel, we’re here to make it happen.
Your Dream Home Starts Here
Schedule Your Free Consultation Today To Learn More
© 2026Rockstar Construction LLC. - All Rights Reserved

2163797608